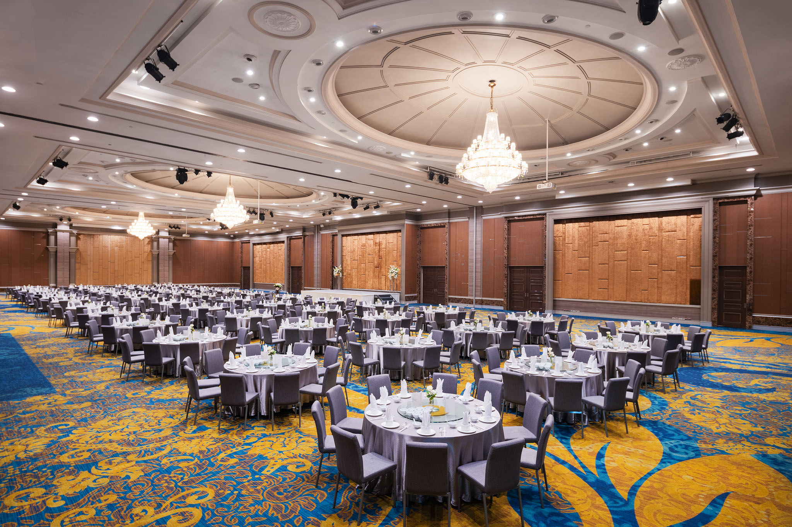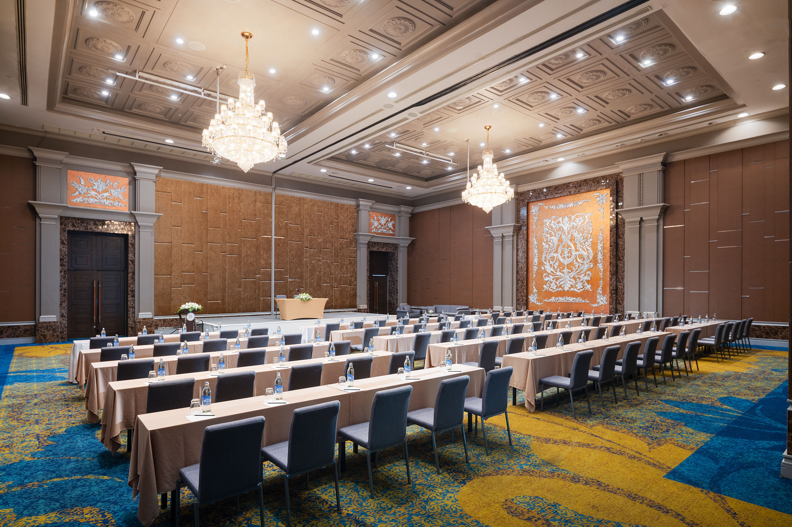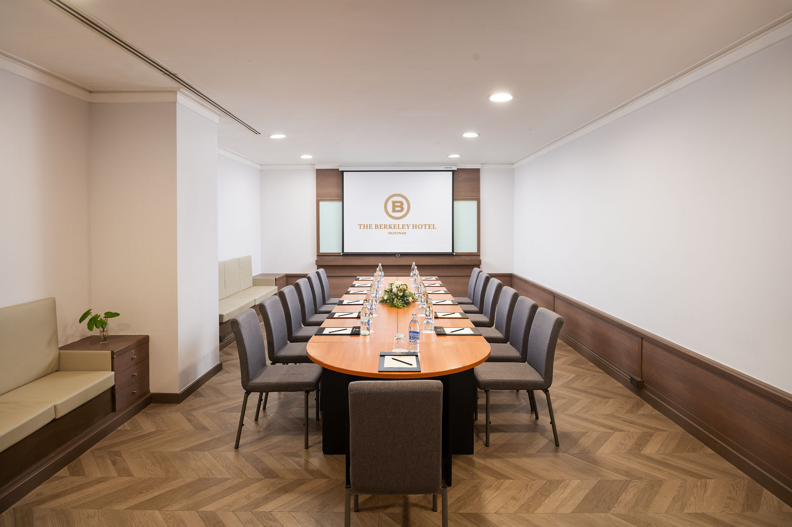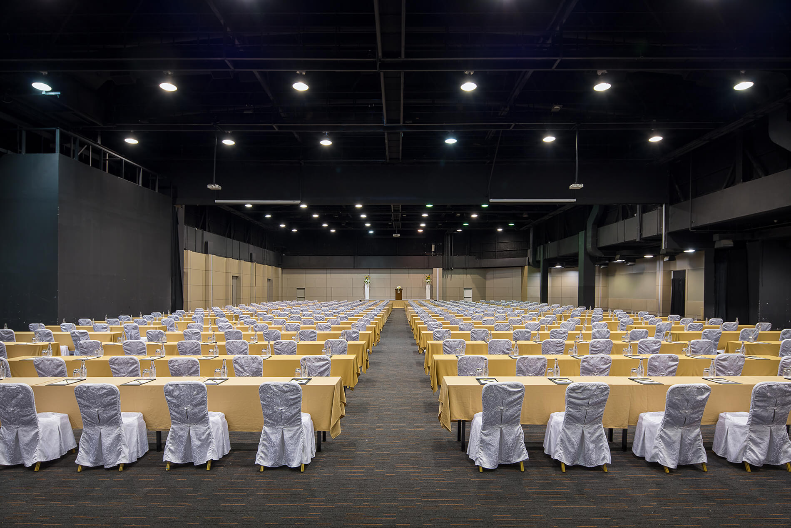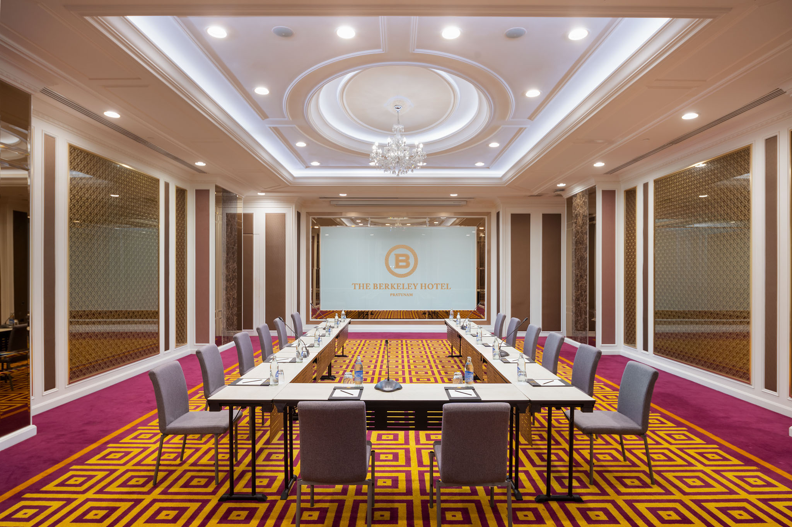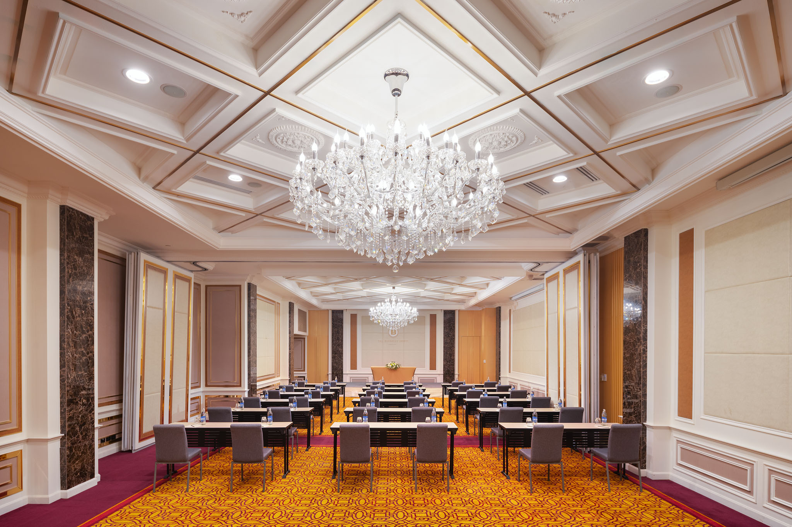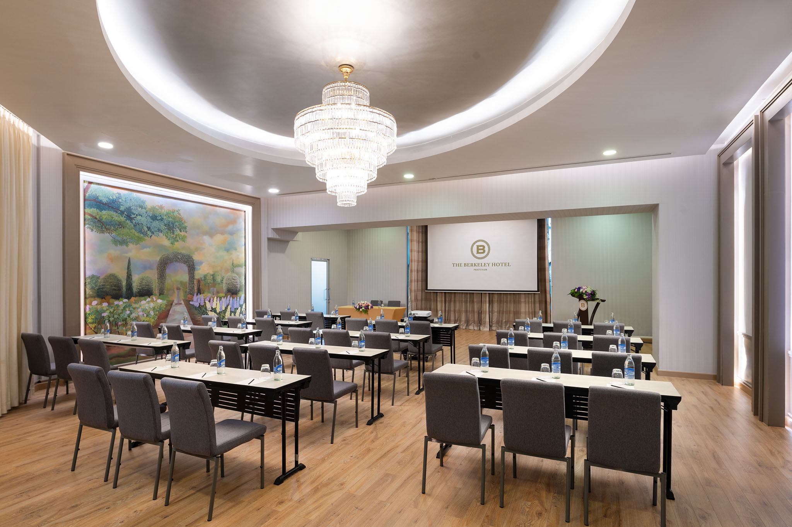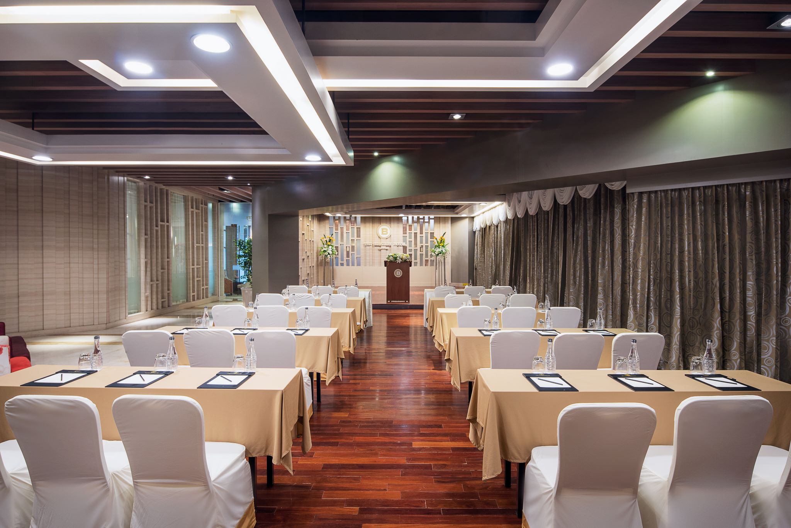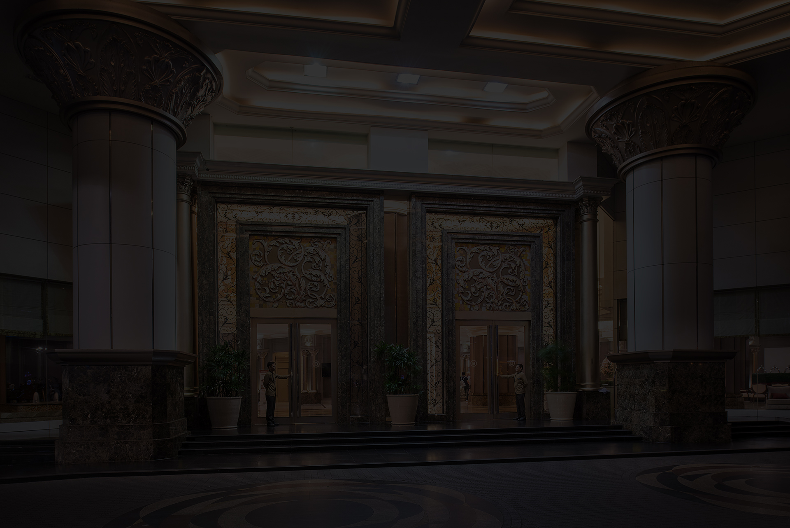Meetings
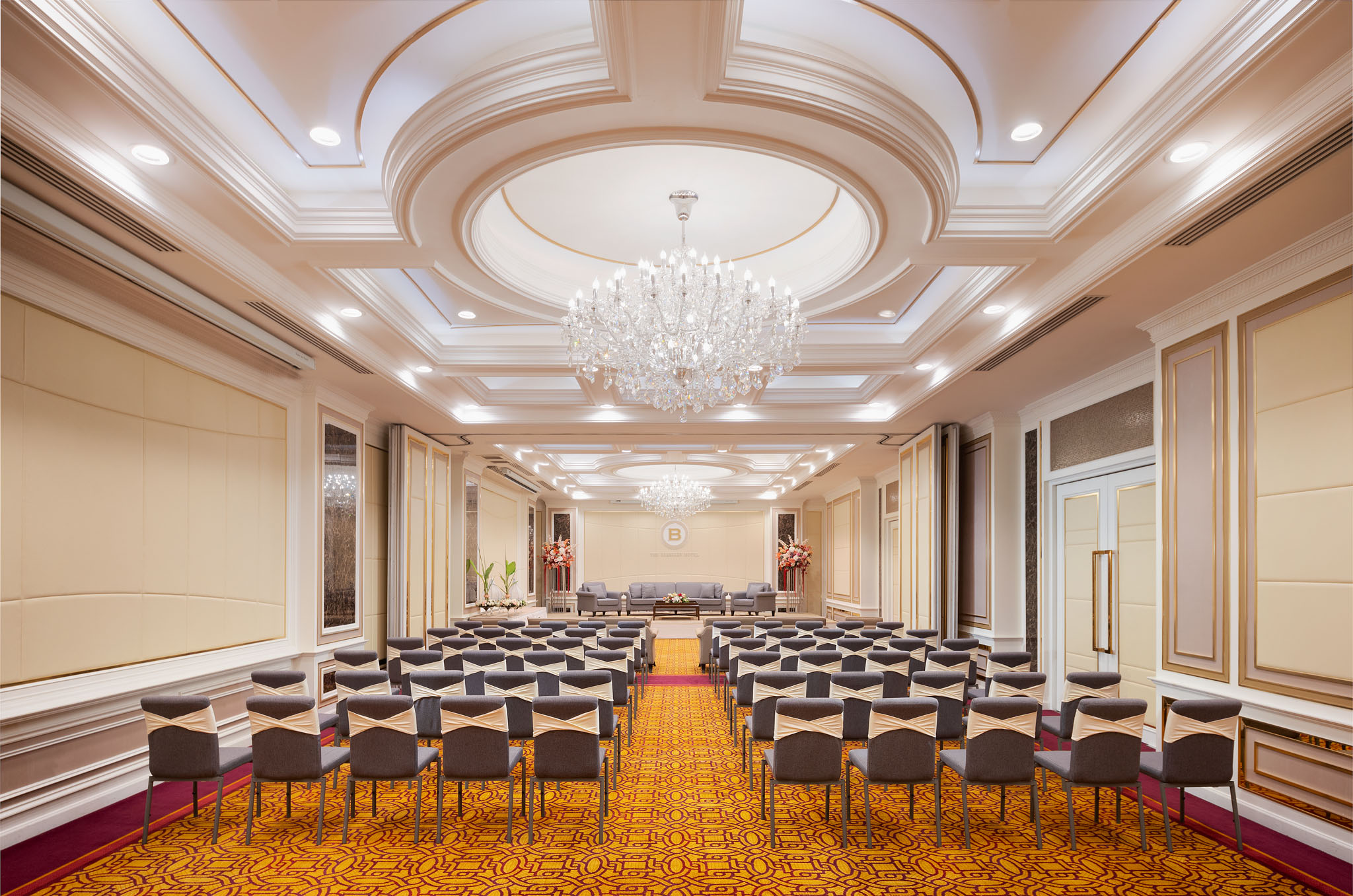
Discover our diverse selection of venues
Discover the diverse range of venues at The Berkeley Hotel Pratunam, centrally located in the heart of Bangkok. Our hotel boasts over 3,700 sq.m. of award-winning event space, ideal for meetings, MICE events, and weddings. We are proud to deliver excellence that meets the highest standards, both nationally and across ASEAN.
With nine unique rooms available, we cater to everything from intimate meetings to large-scale events with ease. For smaller gatherings, choose from our modern boardrooms and meeting rooms, all designed to provide a professional and comfortable experience.
For larger MICE events, our three expansive ballrooms offer the perfect setting. The Mayfair Grand Ballroom features 1,400 sq.m. of pillarless space with a 7.5-meter ceiling, while the Palladium Hall provides 1,600 sq.m. of pillarless space, accommodating up to 2,000 guests. Both ballrooms can be divided into smaller sections for breakout sessions or more intimate events.
For mid-sized occasions, the Jubilee Ballroom offers 240 sq.m. of space, accommodating up to 250 attendees. It can also be subdivided into two smaller sections. Each room offers flexibility, modern design, and spacious layouts to ensure your event is a success.
Guest Guidelines
Function Space Guarantee and Payment Terms
- Guarantee: To secure a function space, the booking must be confirmed with a signed agreement, credit card guarantee, or deposit payment. Otherwise, the hotel reserves the right to release the space without prior notice.
- Deposit: A non-refundable deposit of 50% of the total expected expenses is required upon confirmation. Payment can be made via cash, bank transfer, or credit card.
- Balance Payment: The remaining balance along with any additional expenses incurred during the event, must be settled via cash, bank transfer, or credit card at the conclusion of the event.
- Credit Establishment: Should you wish to establish credit with our property (subject to approval), please complete and submit the credit application form to the hotel at your earliest convenience.
Cancellation Policy
- Holding of Rooms and Space: The hotel will reserve the rooms and function spaces as outlined in the contract upon receipt of the signed agreement.
- 45-Day Advance Cancellation Policy:
- If written cancellation is received forty-five (45) days or more before the event date, a cancellation fee of 50% of the total event expenses will apply.
- One-Month Advance Cancellation:
- If written cancellation is received within one (1) month of the event date, a cancellation fee of 100% of the total event expenses will apply.
Force Majeure
- Definition: In the event of circumstances beyond the reasonable control of the parties, including but not limited to acts of God (e.g., flood, earthquake, tornado, fire), war, strikes, threats or acts of terrorism, diseases with WHO travel advisories, civil disorder, or curtailment of transportation facilities, if it becomes inadvisable, impracticable, illegal, or impossible to perform as originally contracted, the affected party may terminate this contract without liability.
- Refund: In such cases, a full refund of any paid deposit will be arranged within 45 days after written notice of cancellation under Force Majeure.
Request For Proposal
Contact us
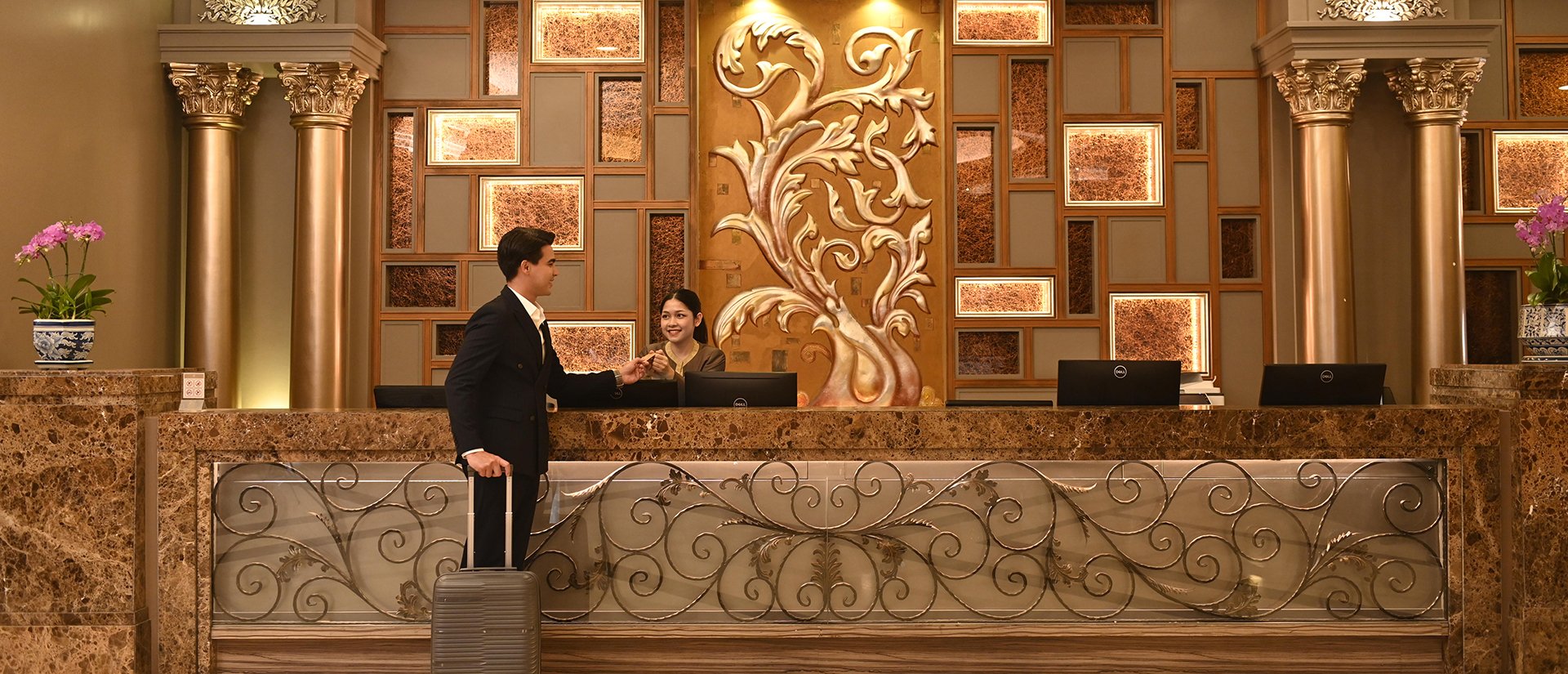
Top
