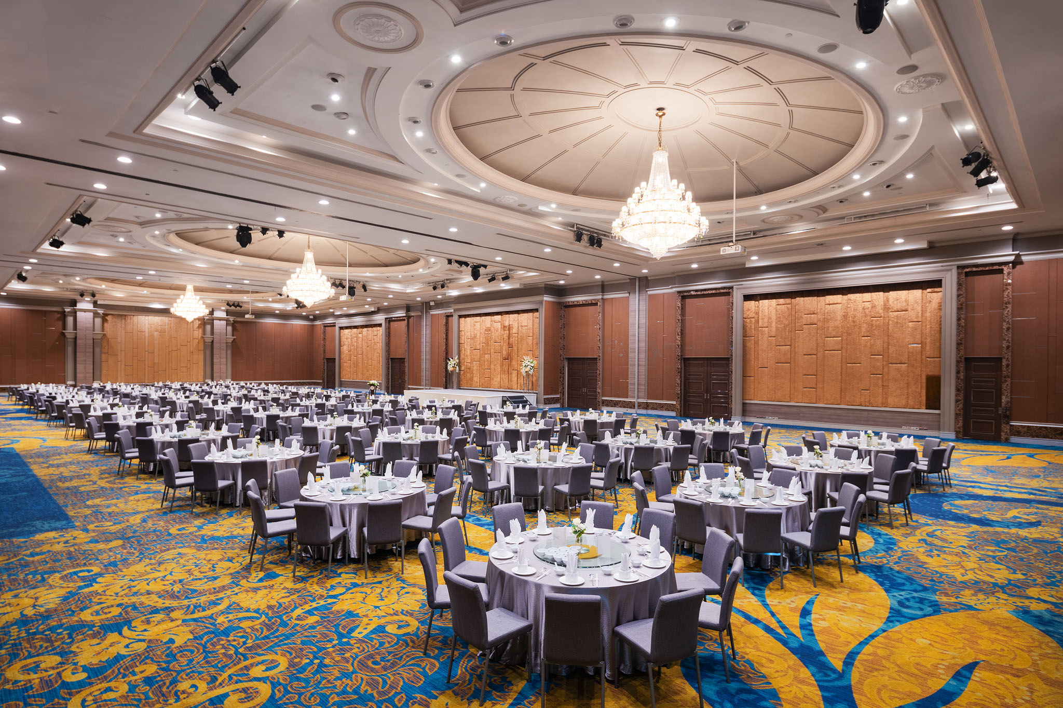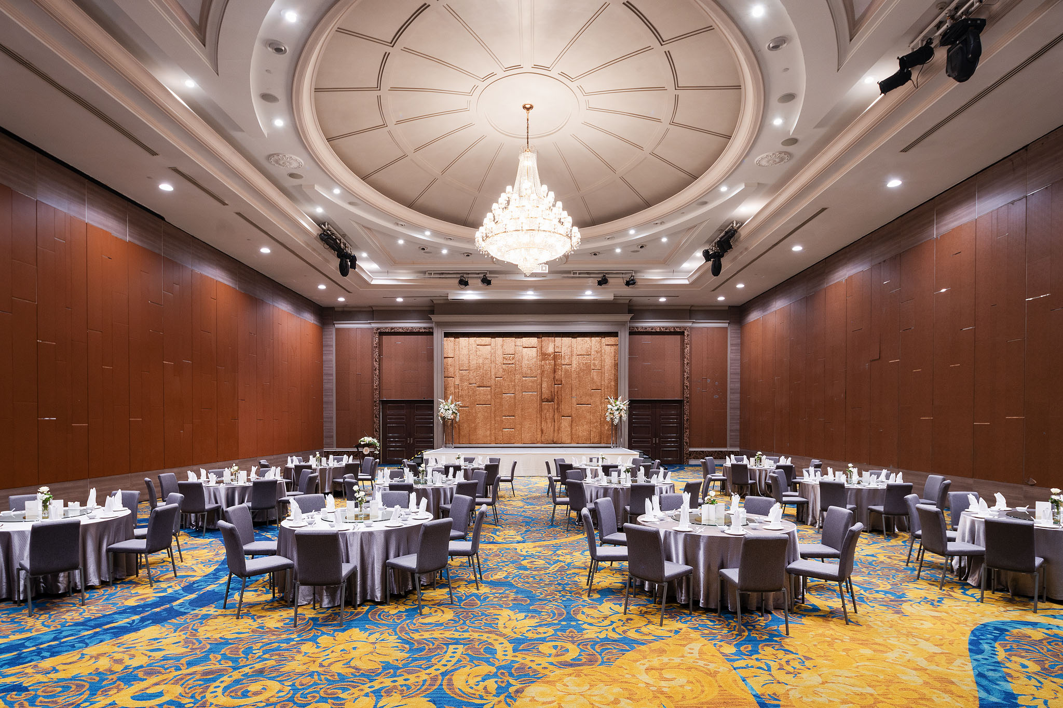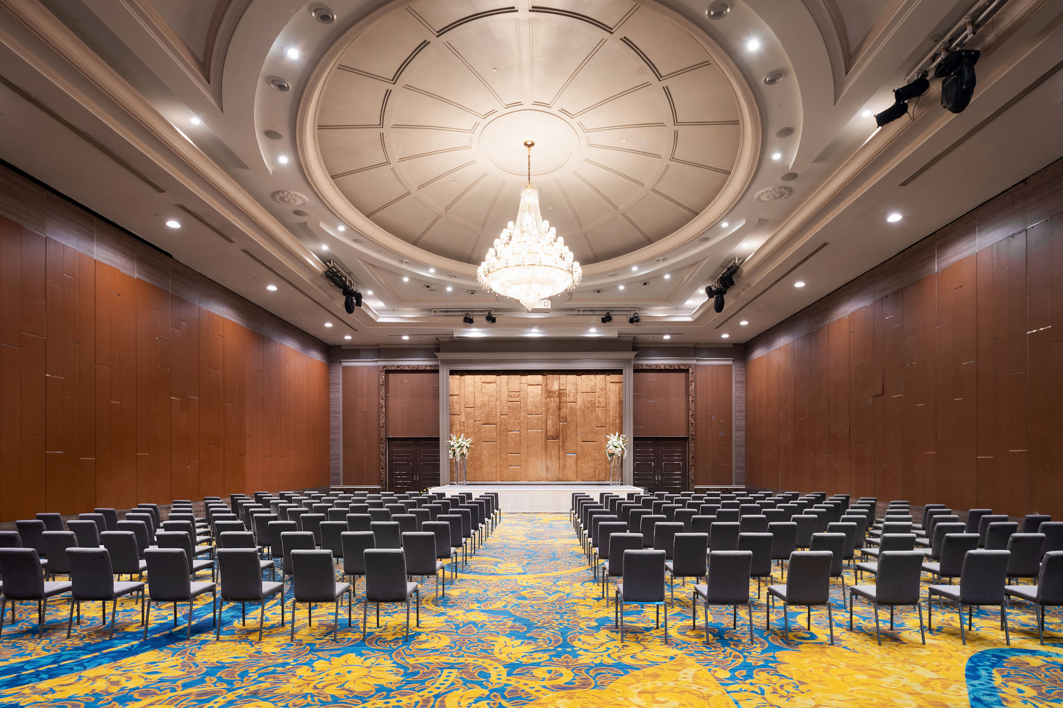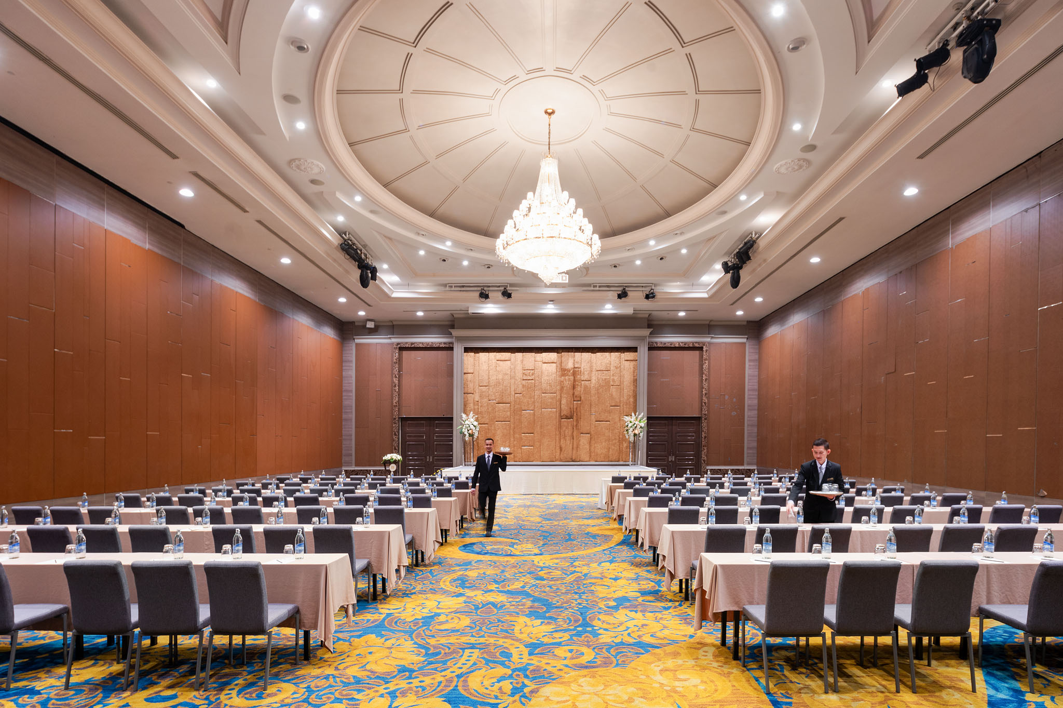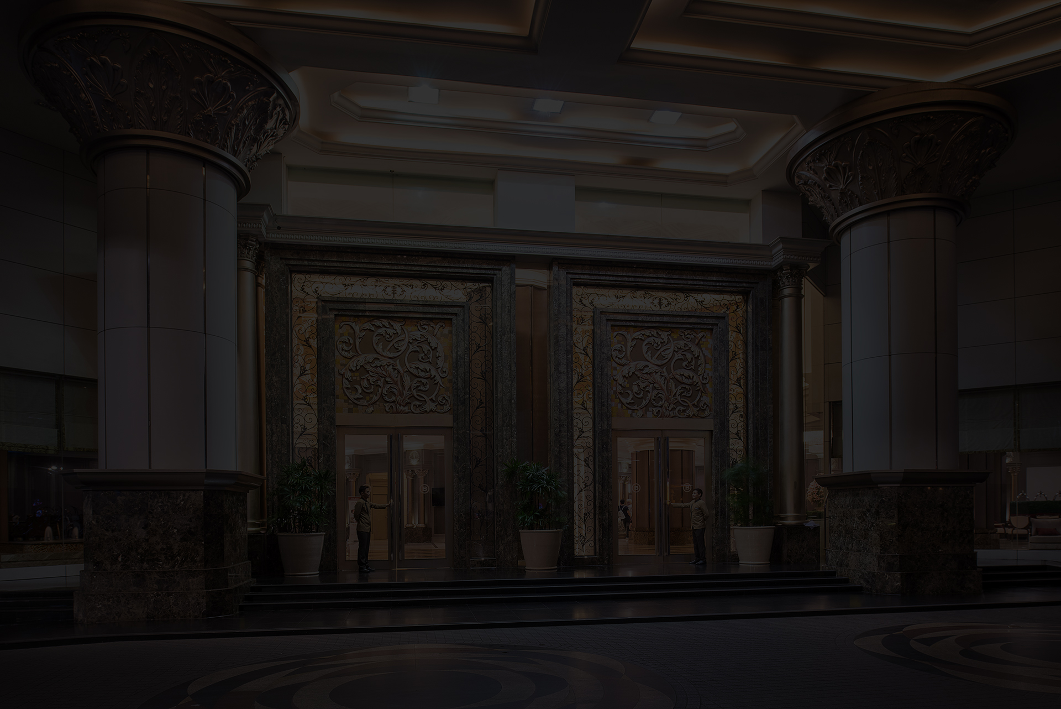Mayfair Grand Ballroom
The Mayfair Grand Ballroom is a stunning pillarless venue with an impressive 7.5-meter ceiling and 1,400 sqm. of space, accommodating up to 1,800 guests. Ideal for a wide range of large-scale events, this versatile venue seamlessly combines the grandeur of the ballroom with the adjoining foyer, offering endless setup possibilities. From cocktail receptions and classroom-style arrangements to elegant banquets, buffets, and exhibitions, our fully equipped space and dedicated staff ensure every event is flawlessly executed to meet your needs.
Event Room Capacities
Mayfair Grand Ballroom
Mayfair Ballroom A
Mayfair Ballroom B
Floor Plan
Mayfair Grand Ballroom
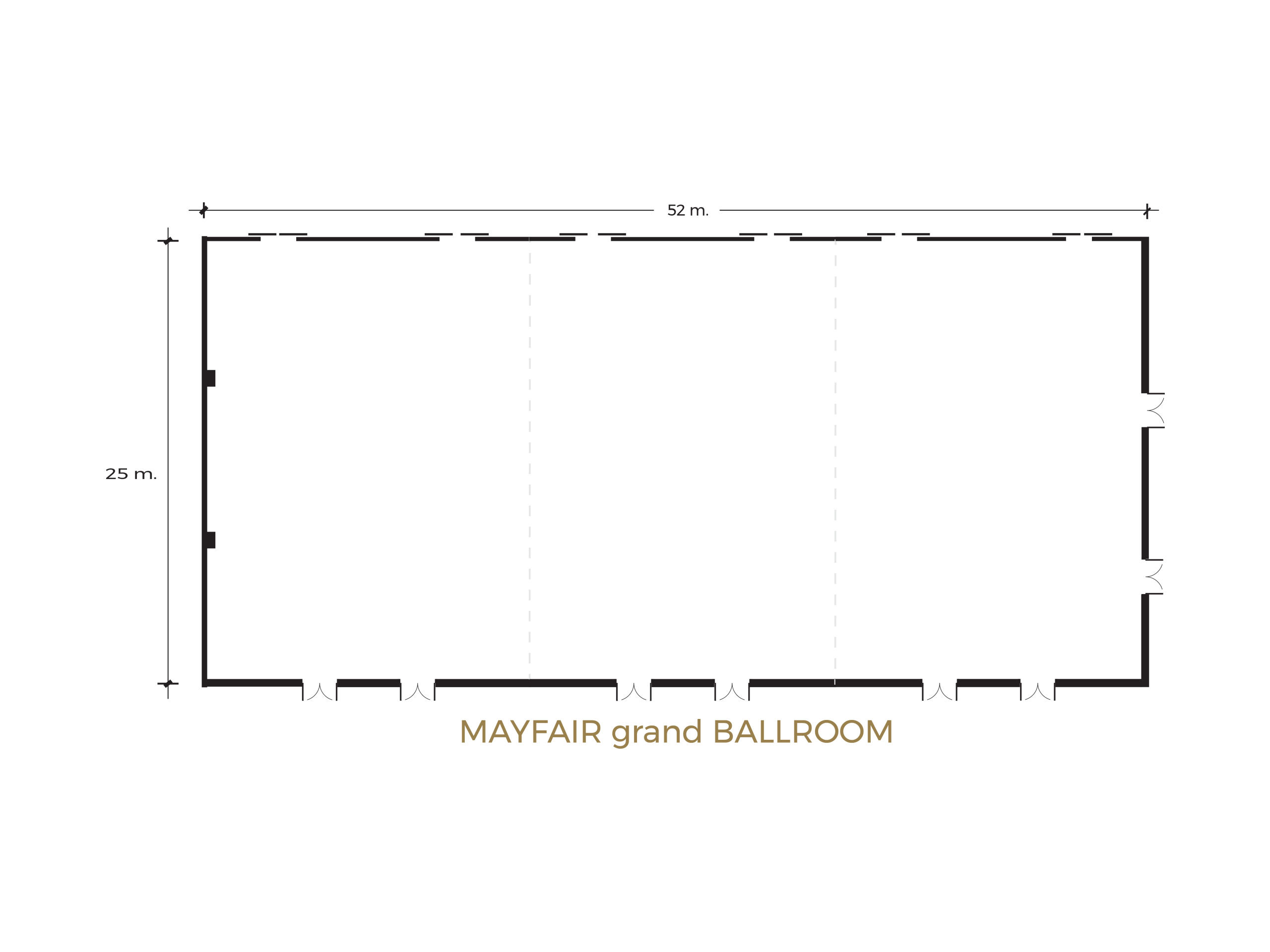
Mayfair Ballroom A
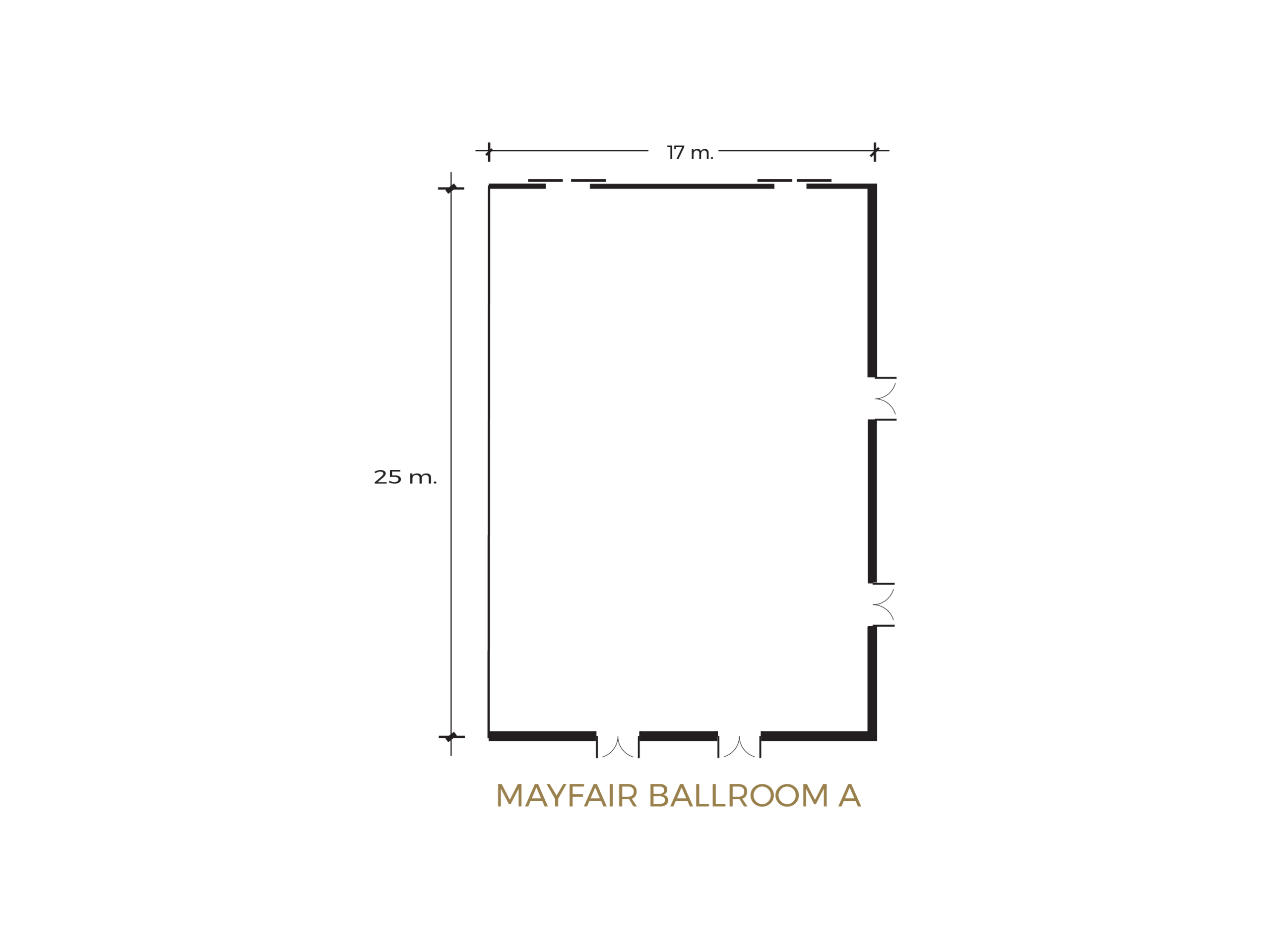
Mayfair Ballroom B
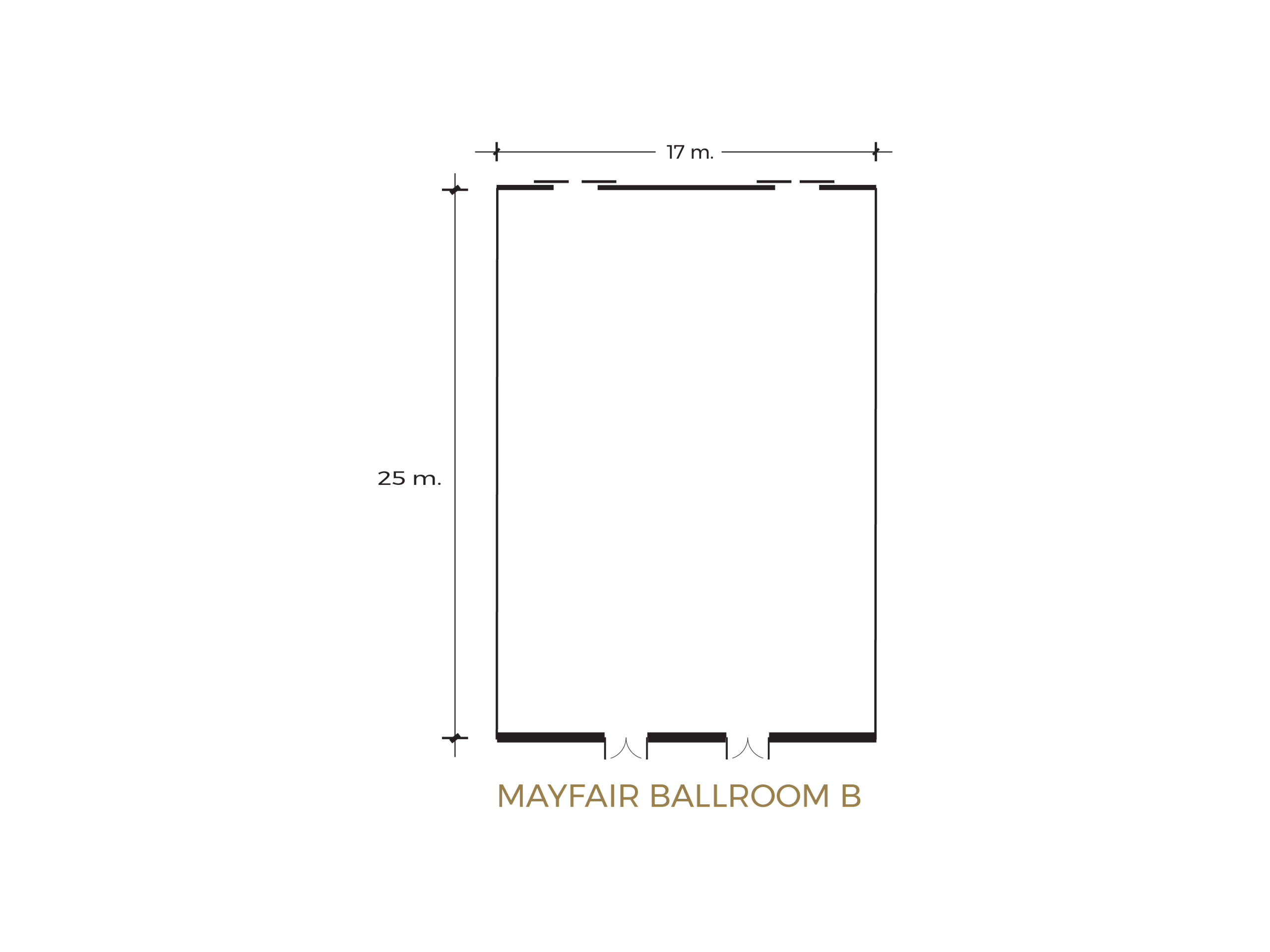
Mayfair Ballroom C
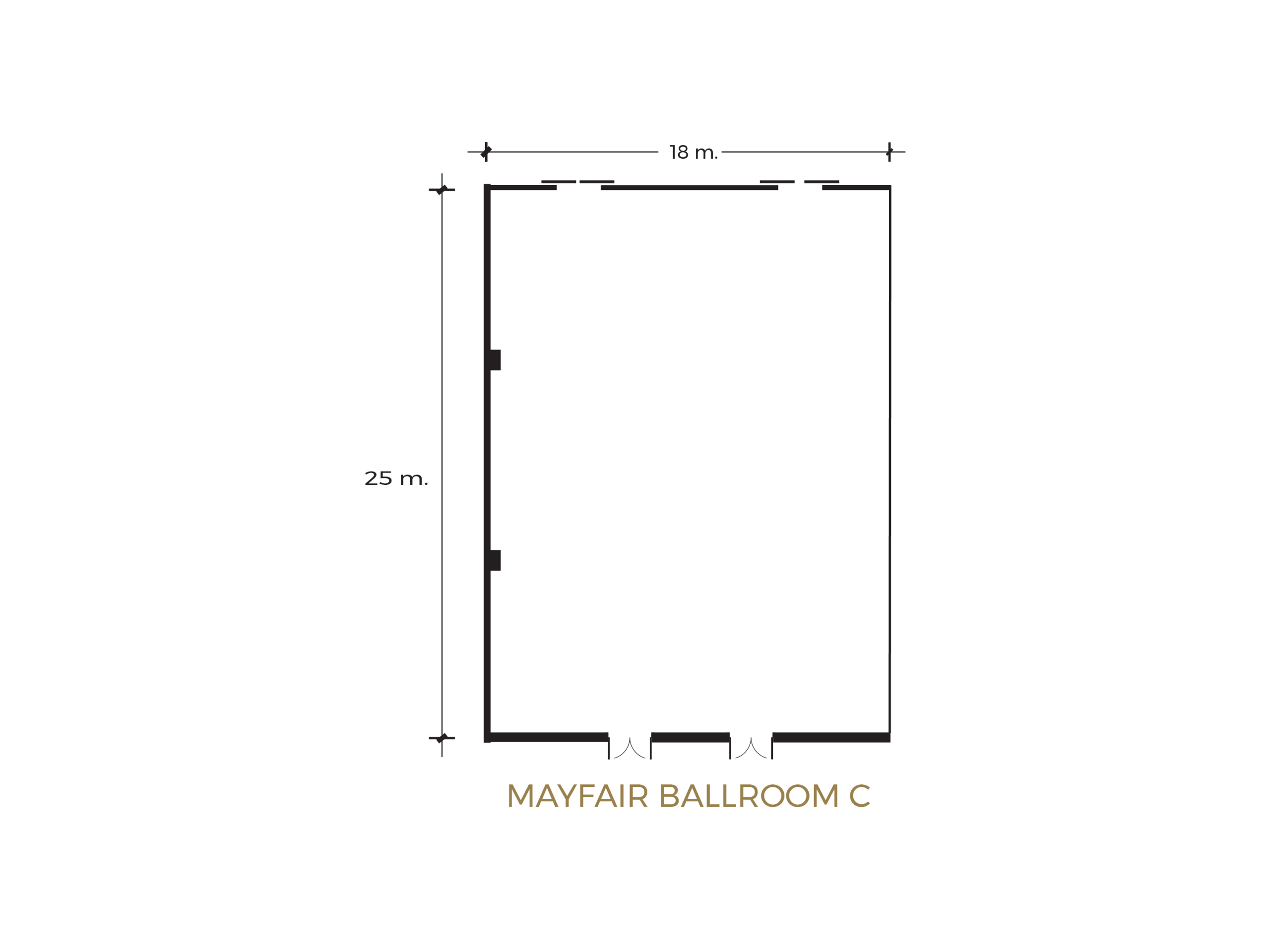
Request For Proposal
Contact us
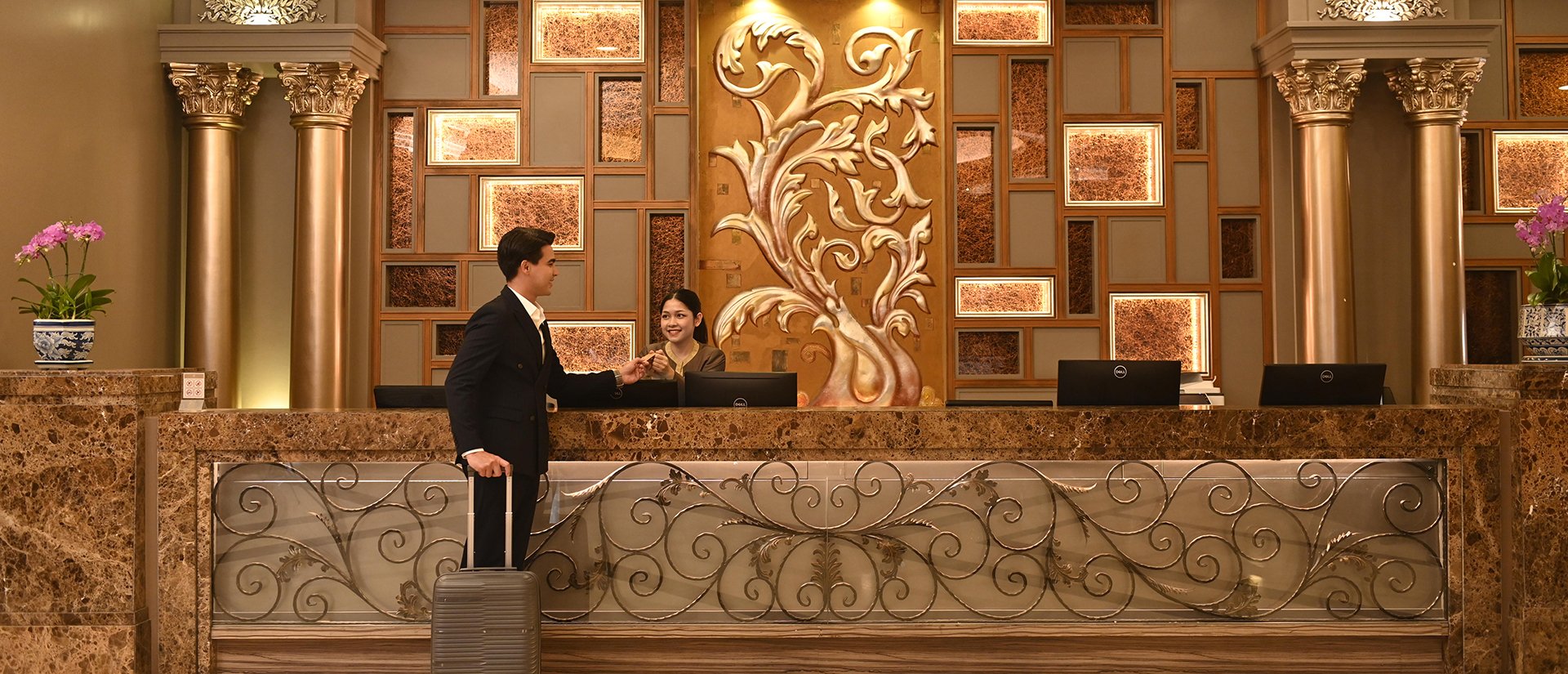
Top
