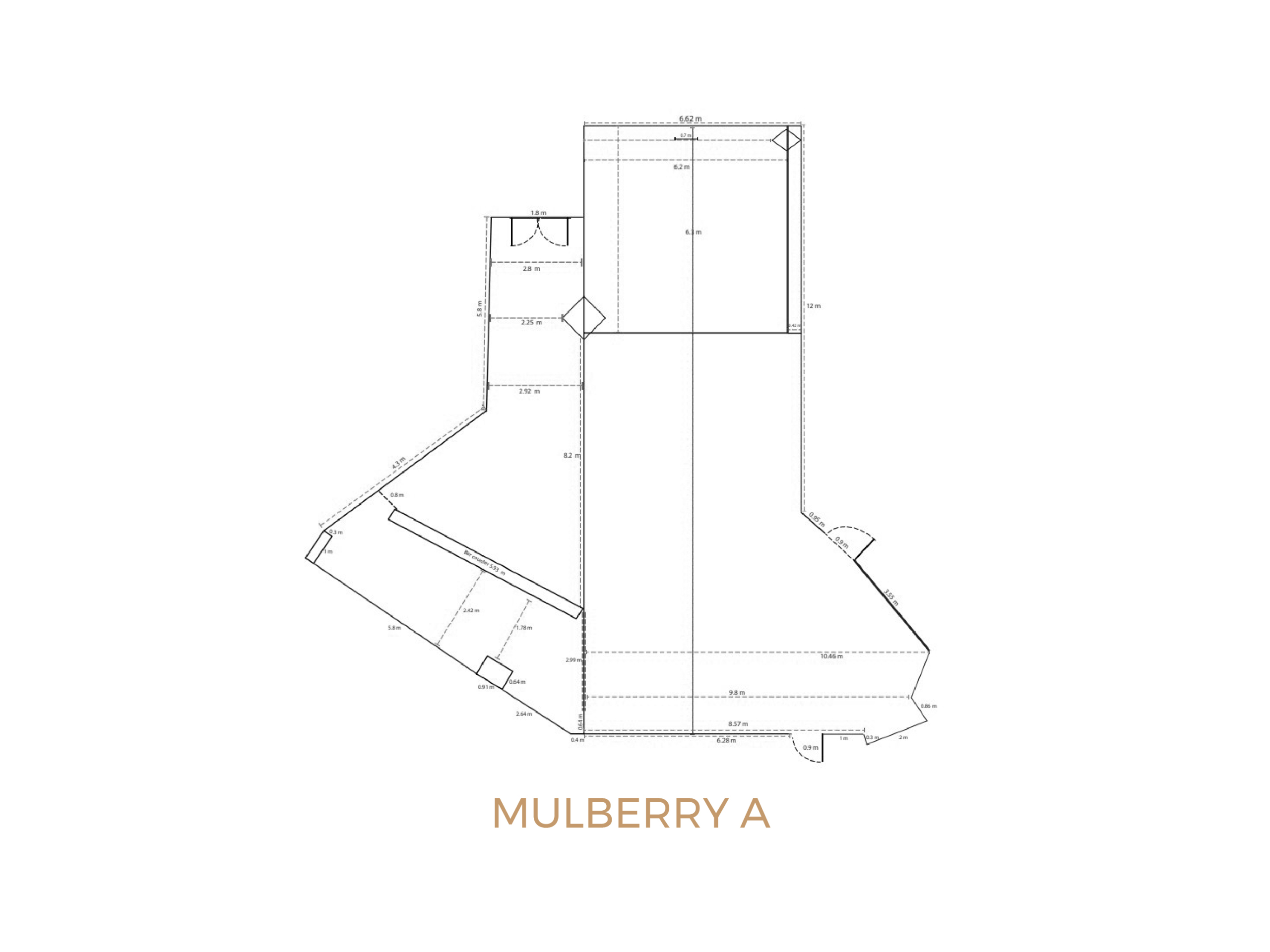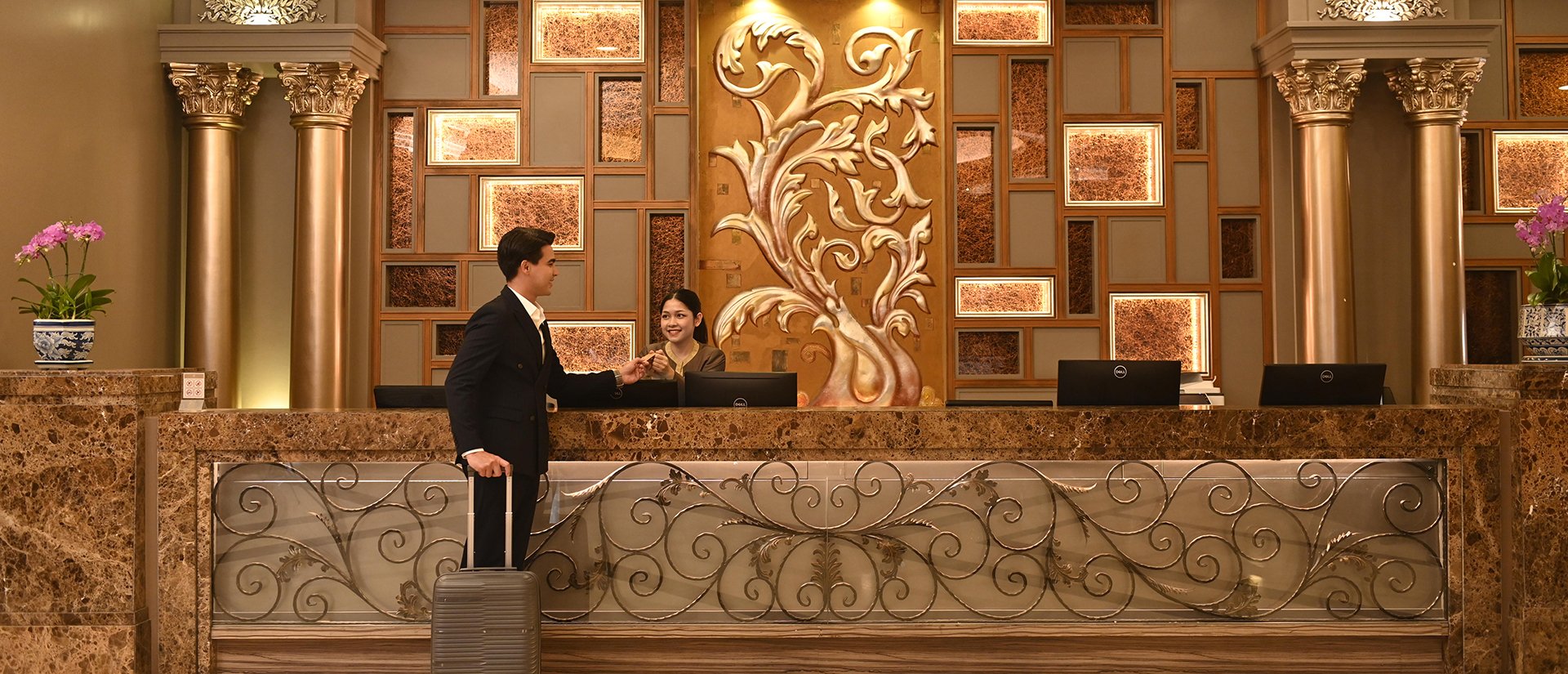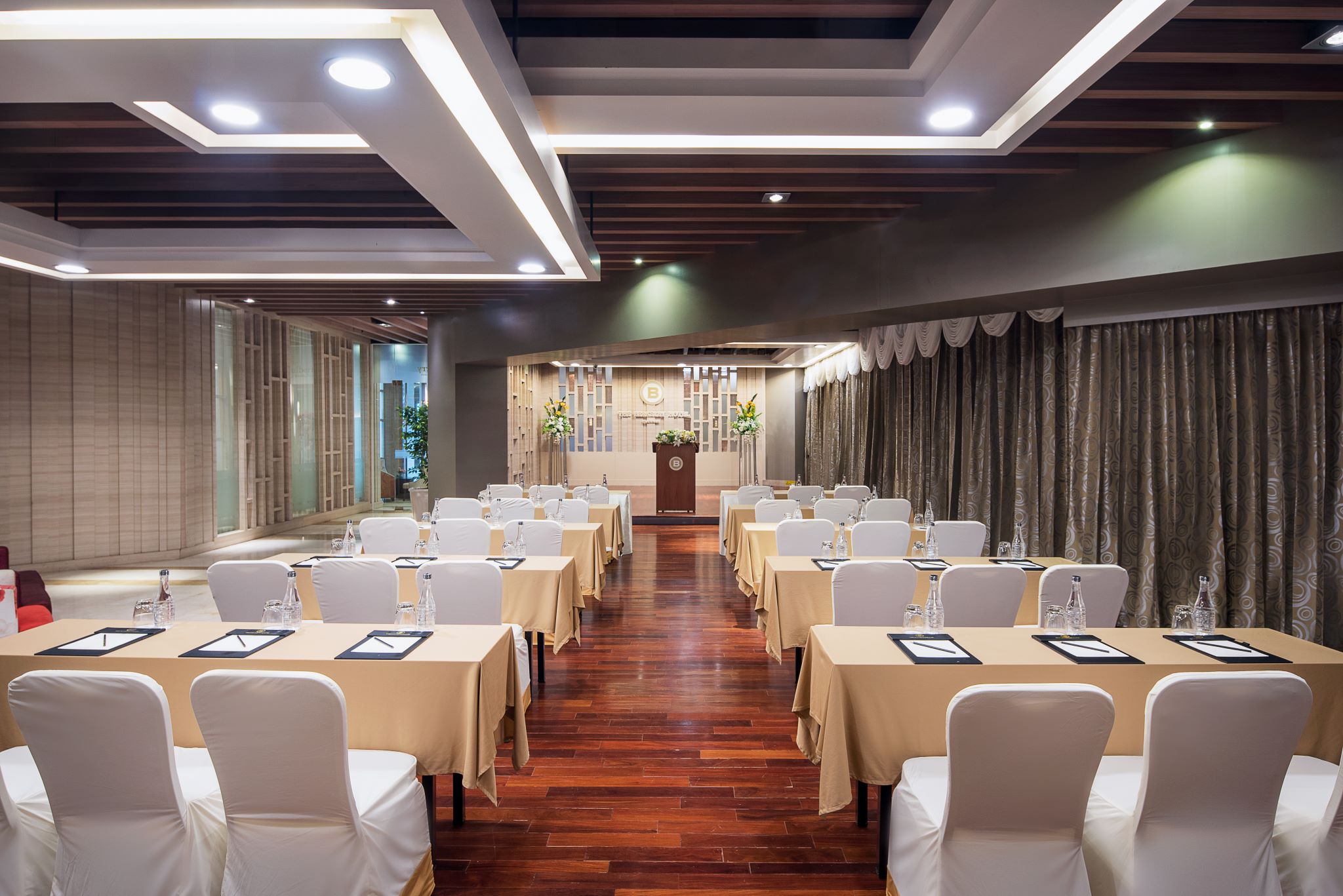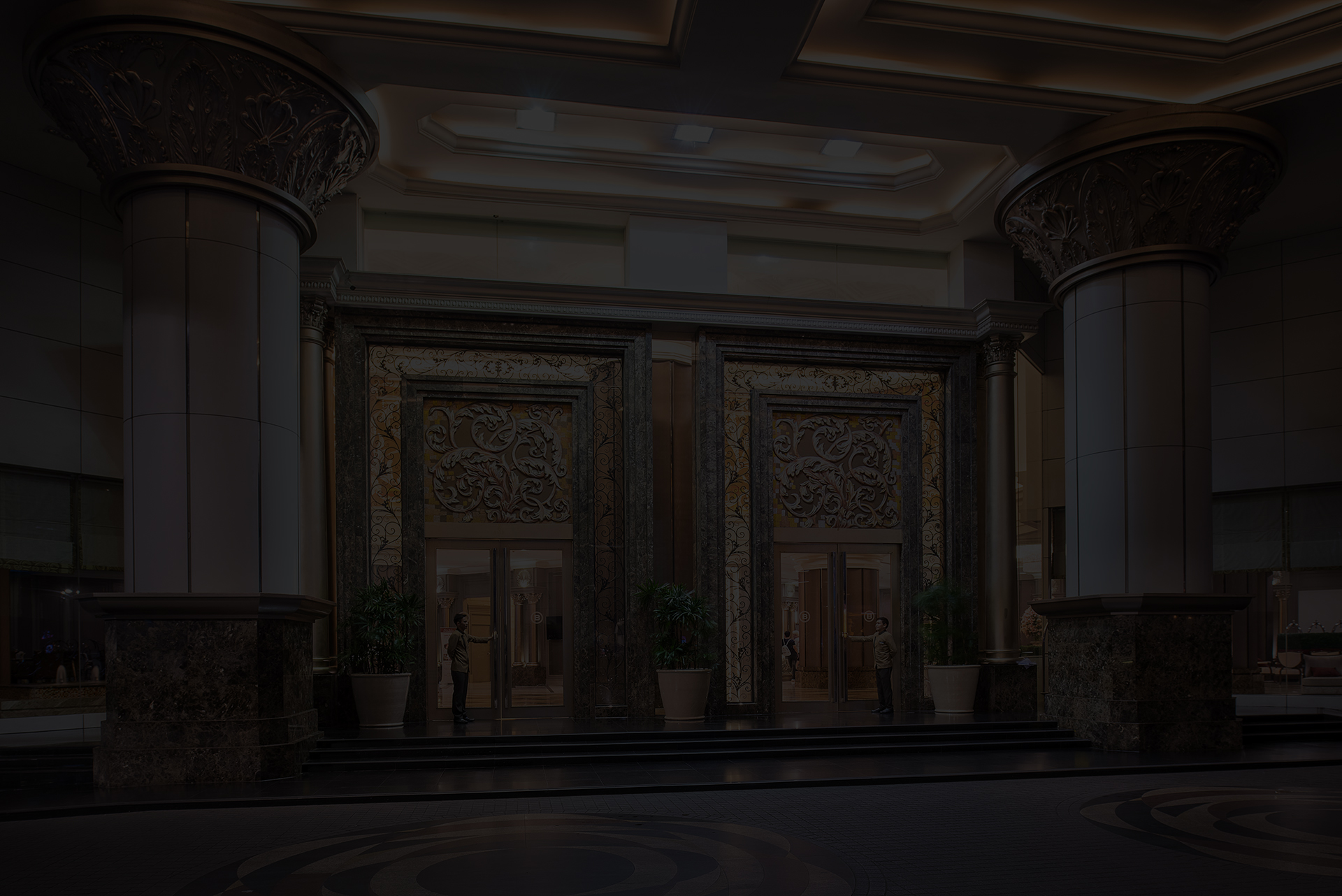Mulberry A
Situated on the 10th floor, this 104 sqm. function room is designed to host events for 35 to 100 guests in style and comfort. With versatile seating arrangements and modern amenities, it’s perfect for professional meetings, social gatherings, and private celebrations. Its standout feature is its proximity to the Mulberry Chinese Cuisine and the Dining Room International Buffet, offering seamless access to exceptional dining options for events that include lunch or dinner, perfect for creating a memorable experience for your guests.
Floor Plan
Mulberry A

Request For Proposal
Contact us

Top

