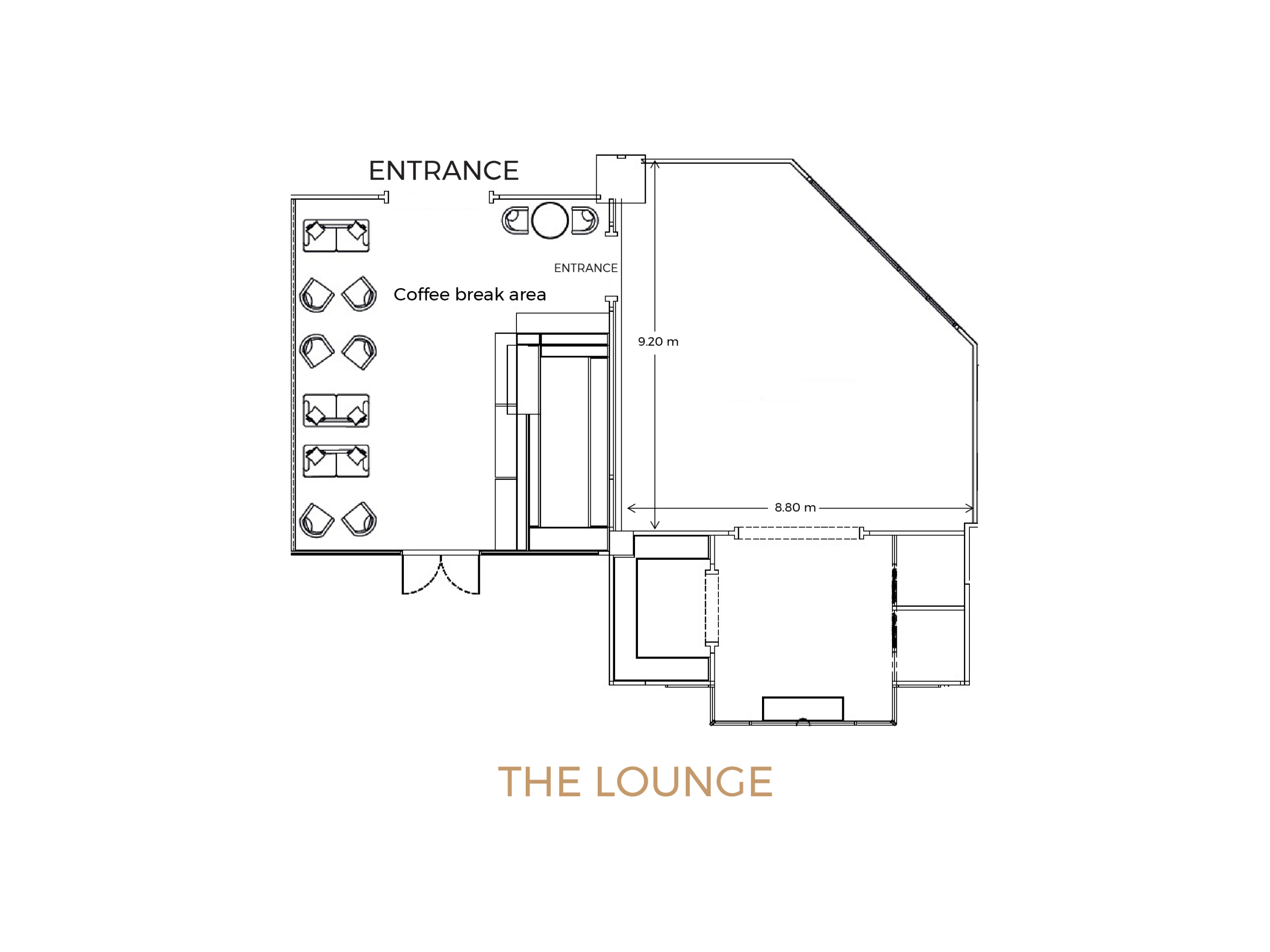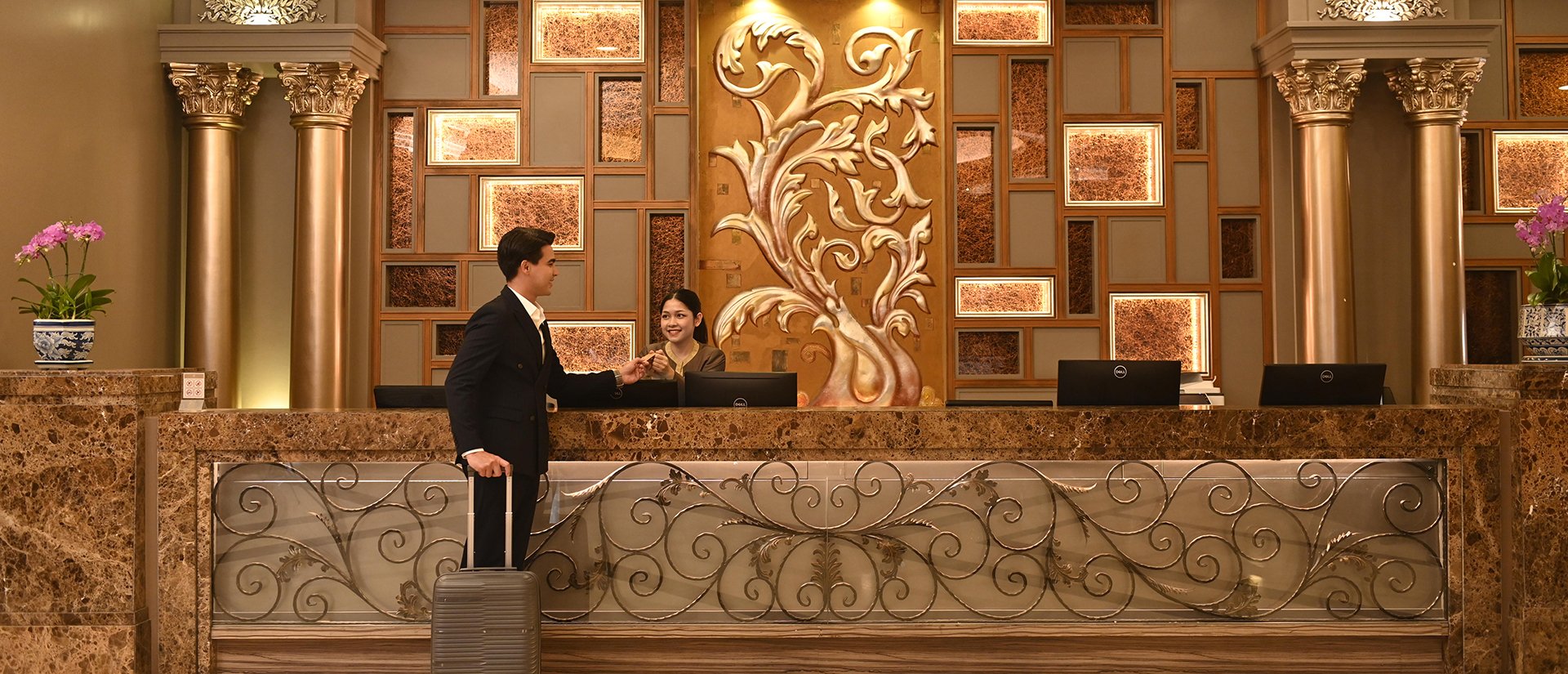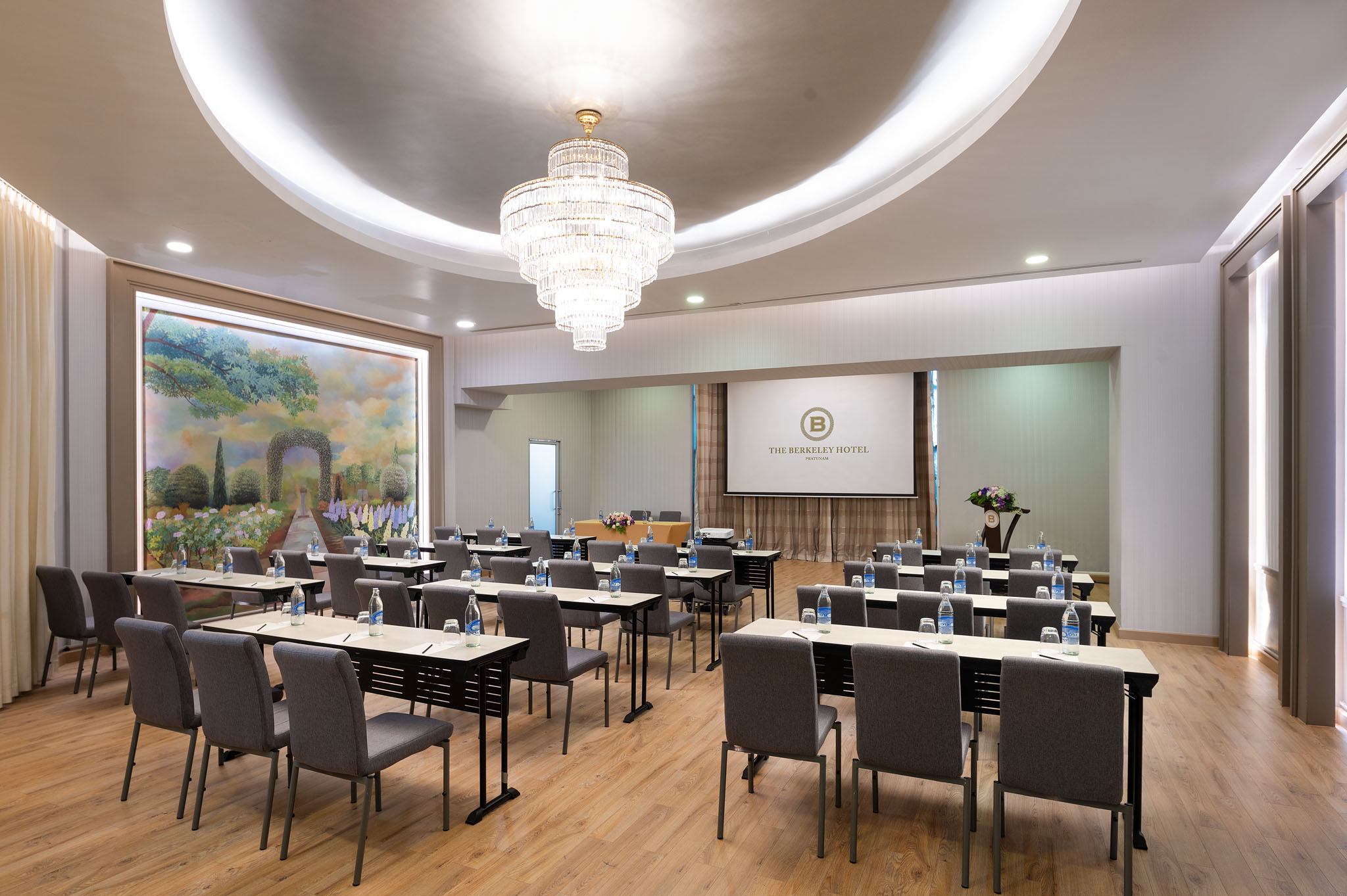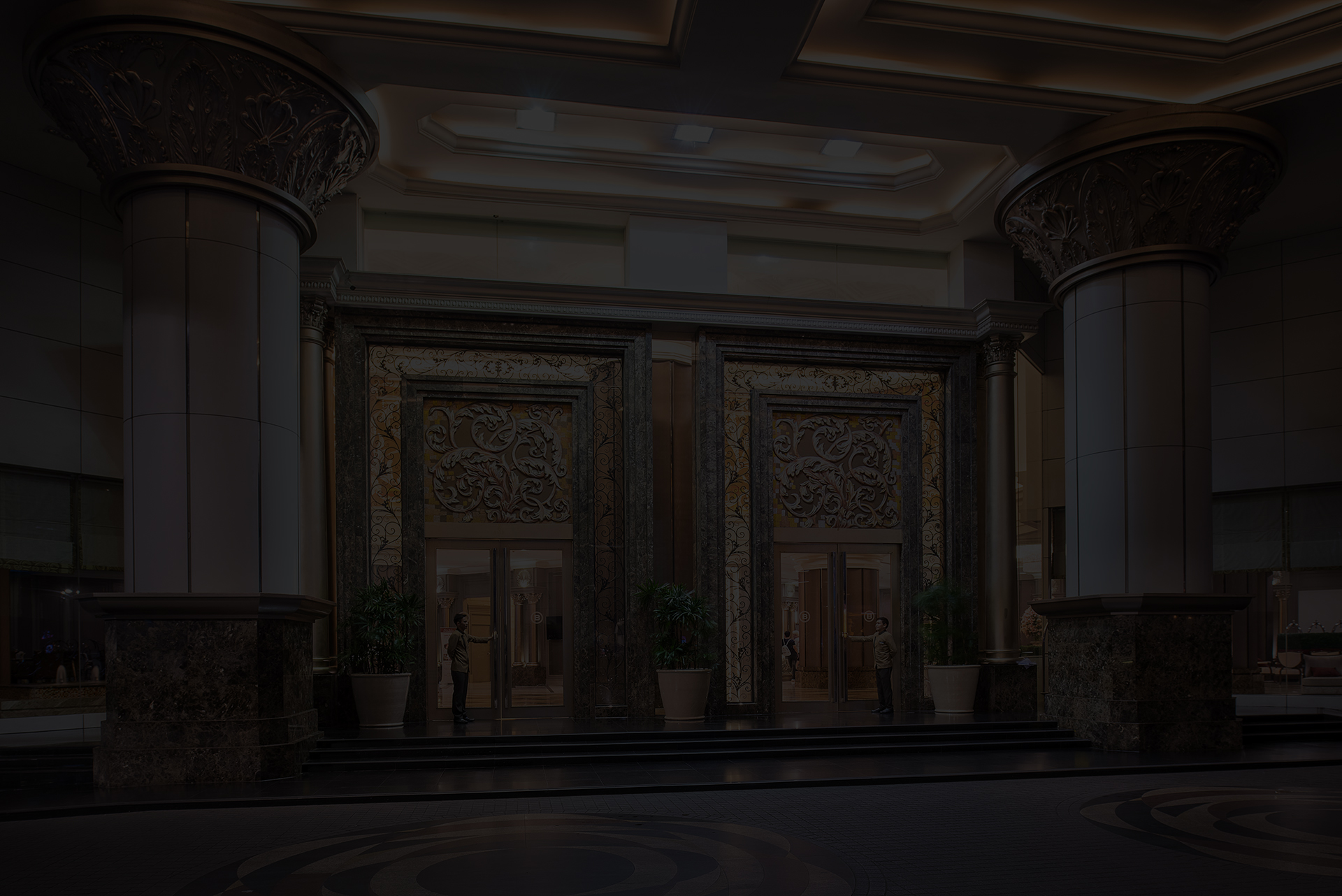The Lounge
Located on the 10th floor, this 104 sqm. function room offers versatility and elegance, accommodating 40 to 200 guests with ease. Perfect for social events, official meetings, and press conferences, it features flexible seating arrangements, modern amenities, and sophisticated décor. Adding to its appeal, the room is conveniently situated on the same floor as the Dining Room Restaurant and Mulberry Chinese Restaurant, making it ideal for events that include lunch or dinner, ensuring a seamless and enjoyable experience for your guests.
Floor Plan
The Lounge

Request For Proposal
Contact us

Top

