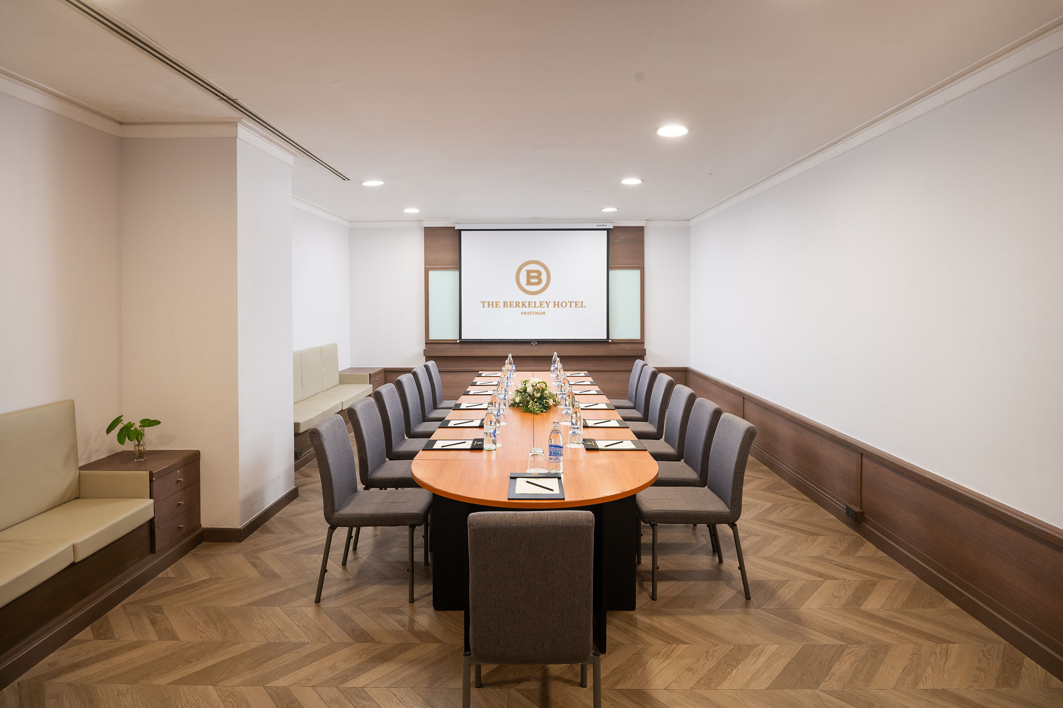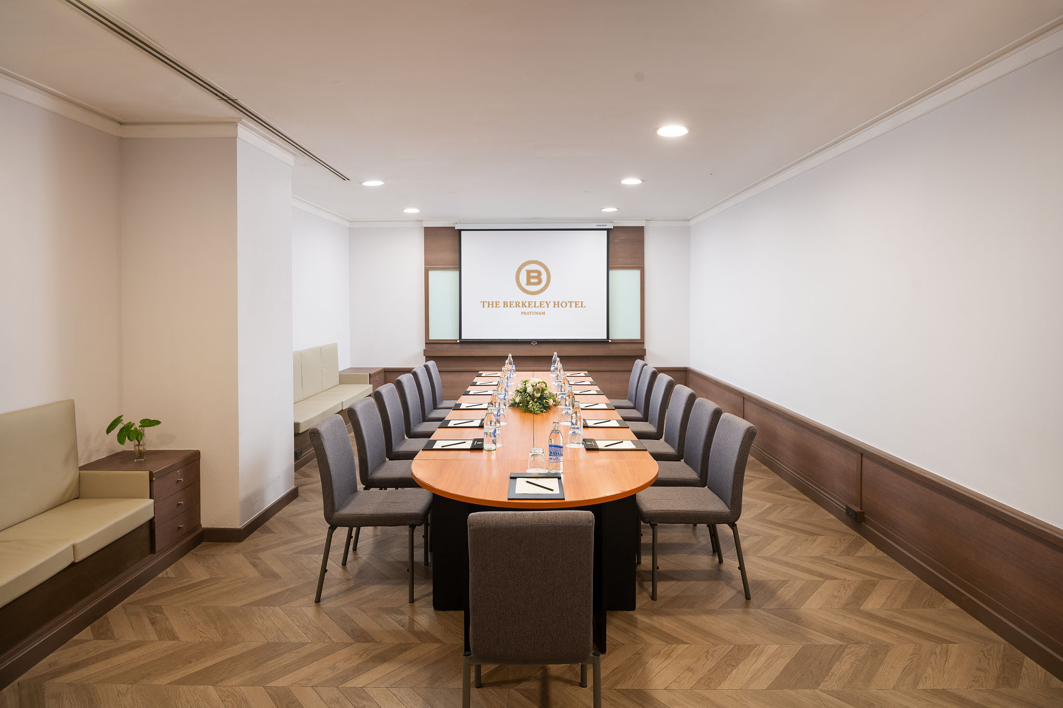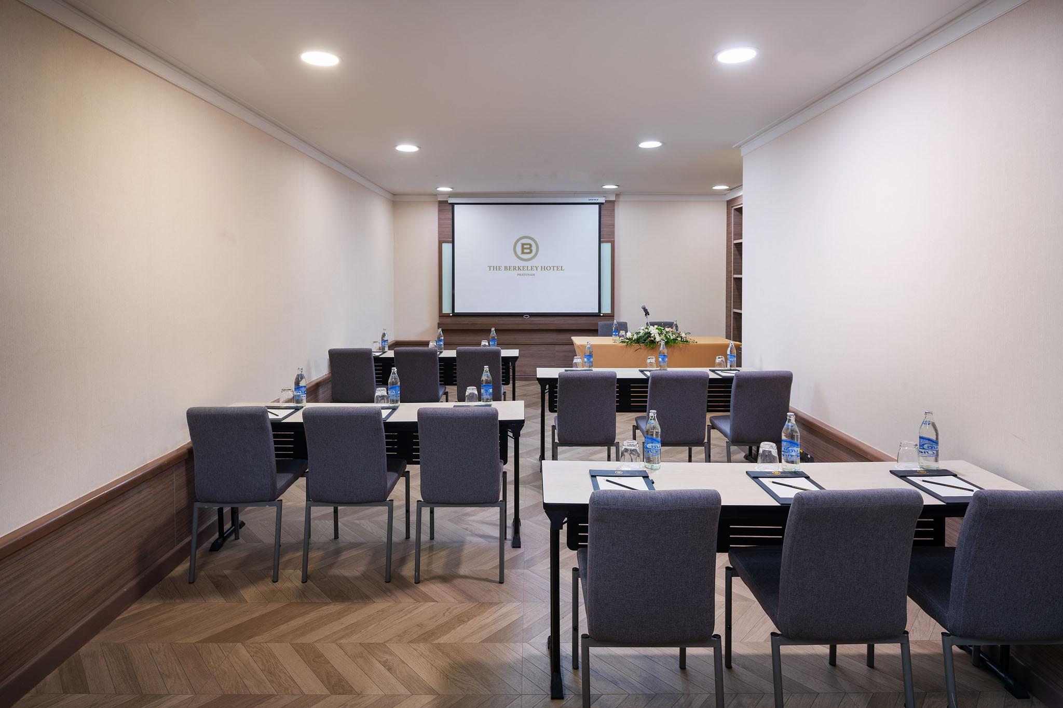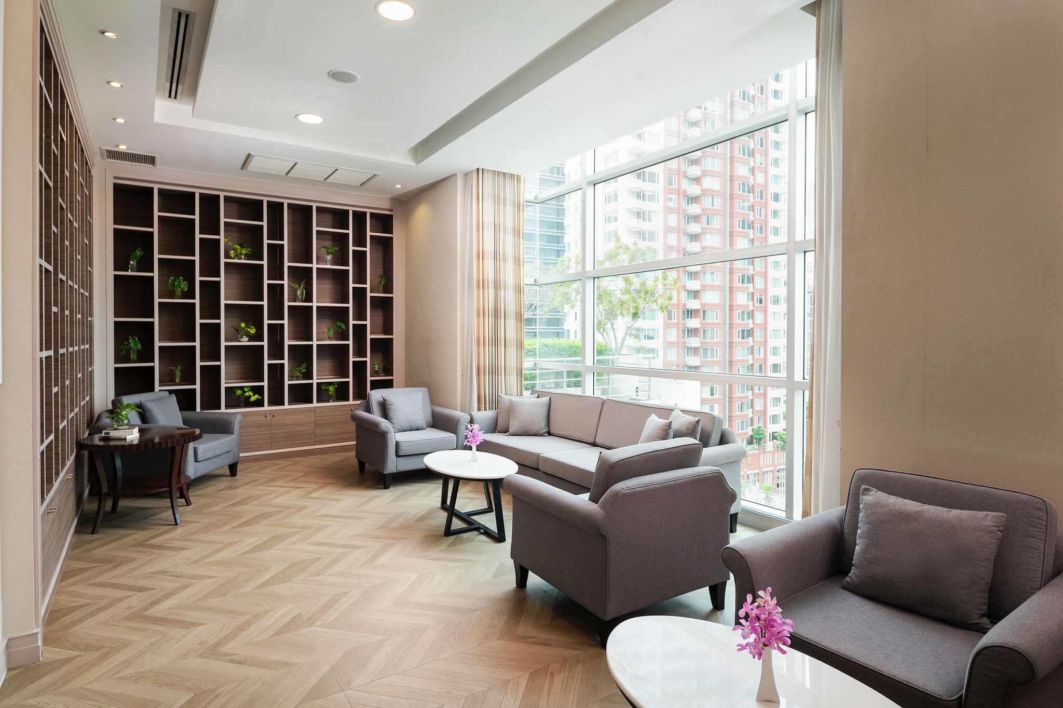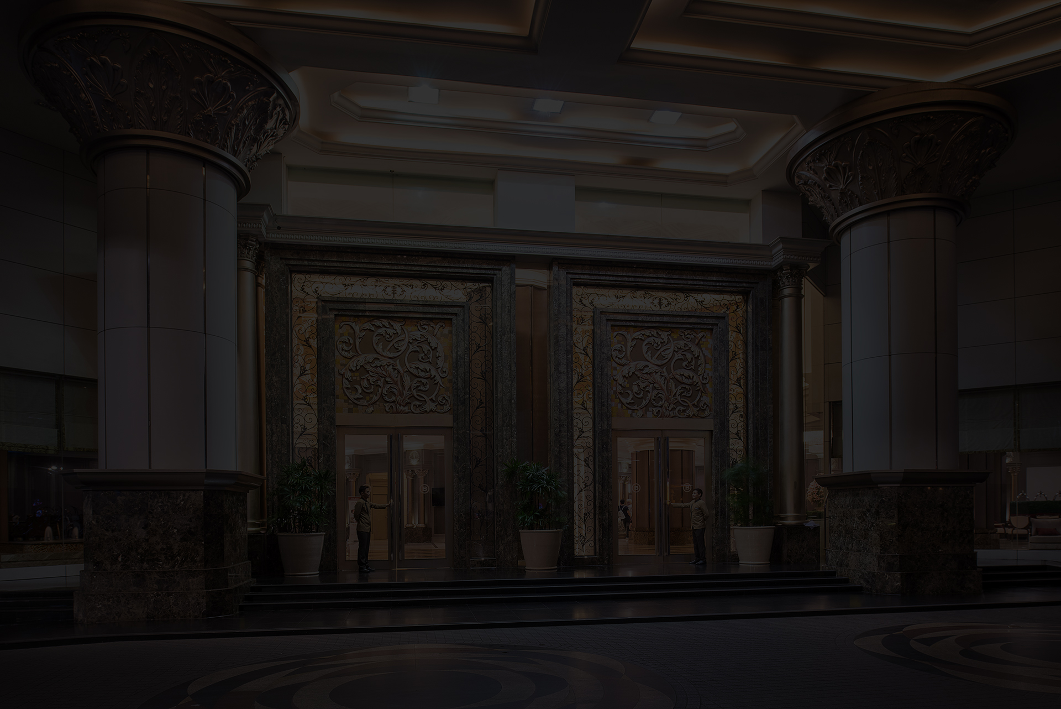Boardroom
Located on the same floor as our Mayfair and Jubilee grand ballrooms, our boardrooms and reception areas offer seamless convenience for your events. With multiple breakout rooms nearby, these versatile spaces are ideal for VIP lounges, executive networking, or private offices. Perfectly designed for lectures, seminars, and high-level meetings, they ensure functionality and flexibility to suit your needs.
Floor Plan
Boardroom 1
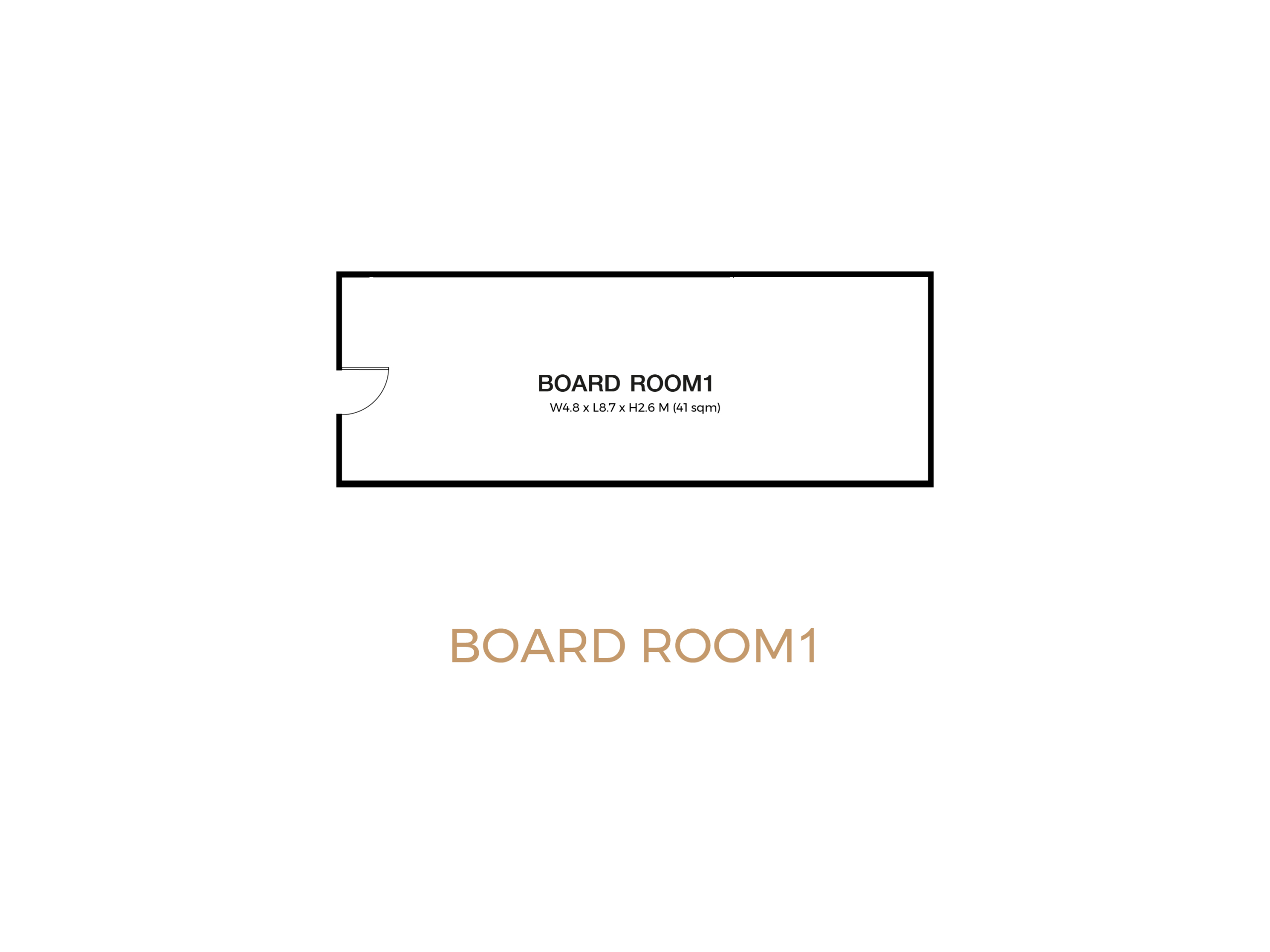
Boardroom 2
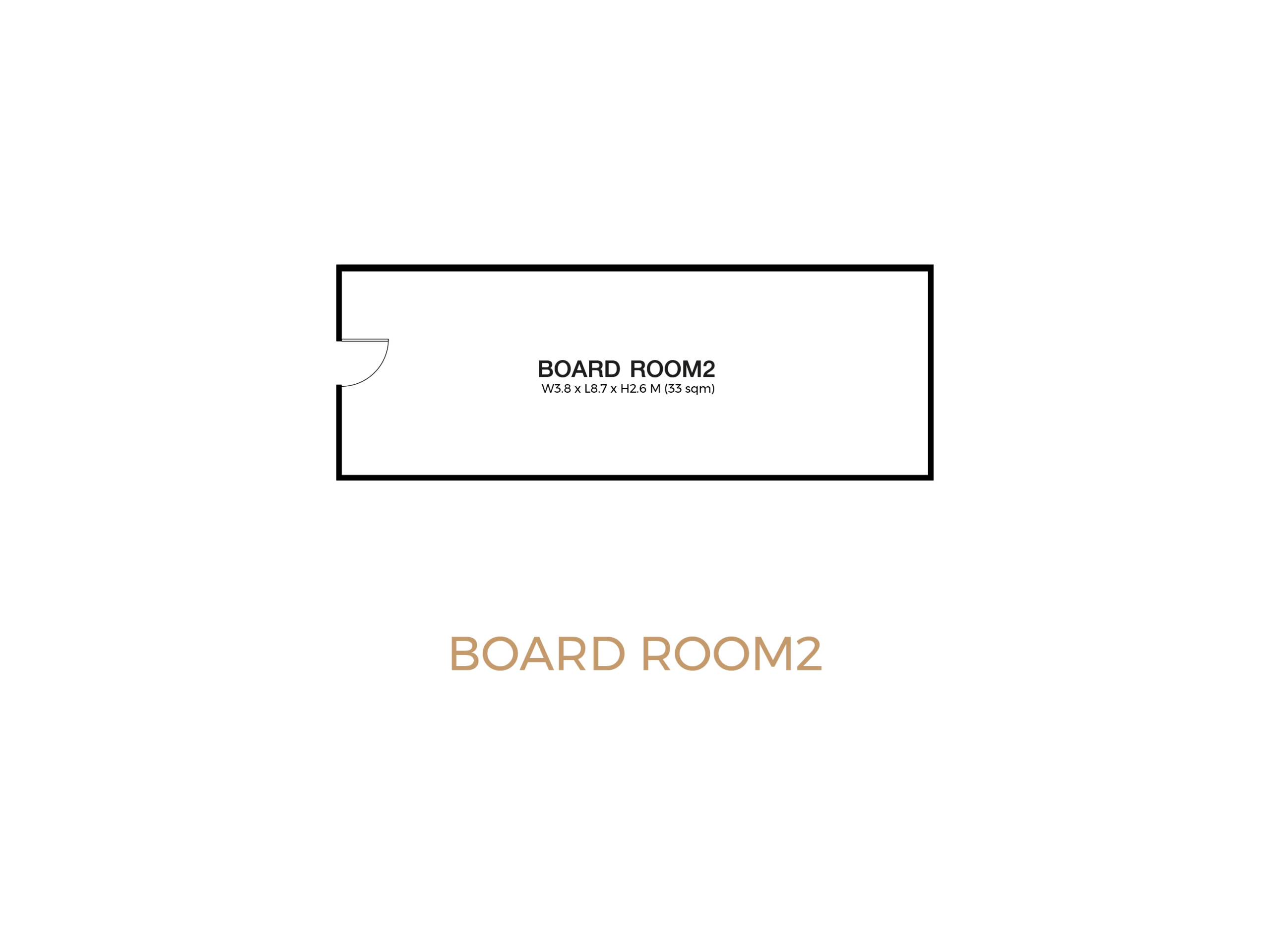
Boardroom 3
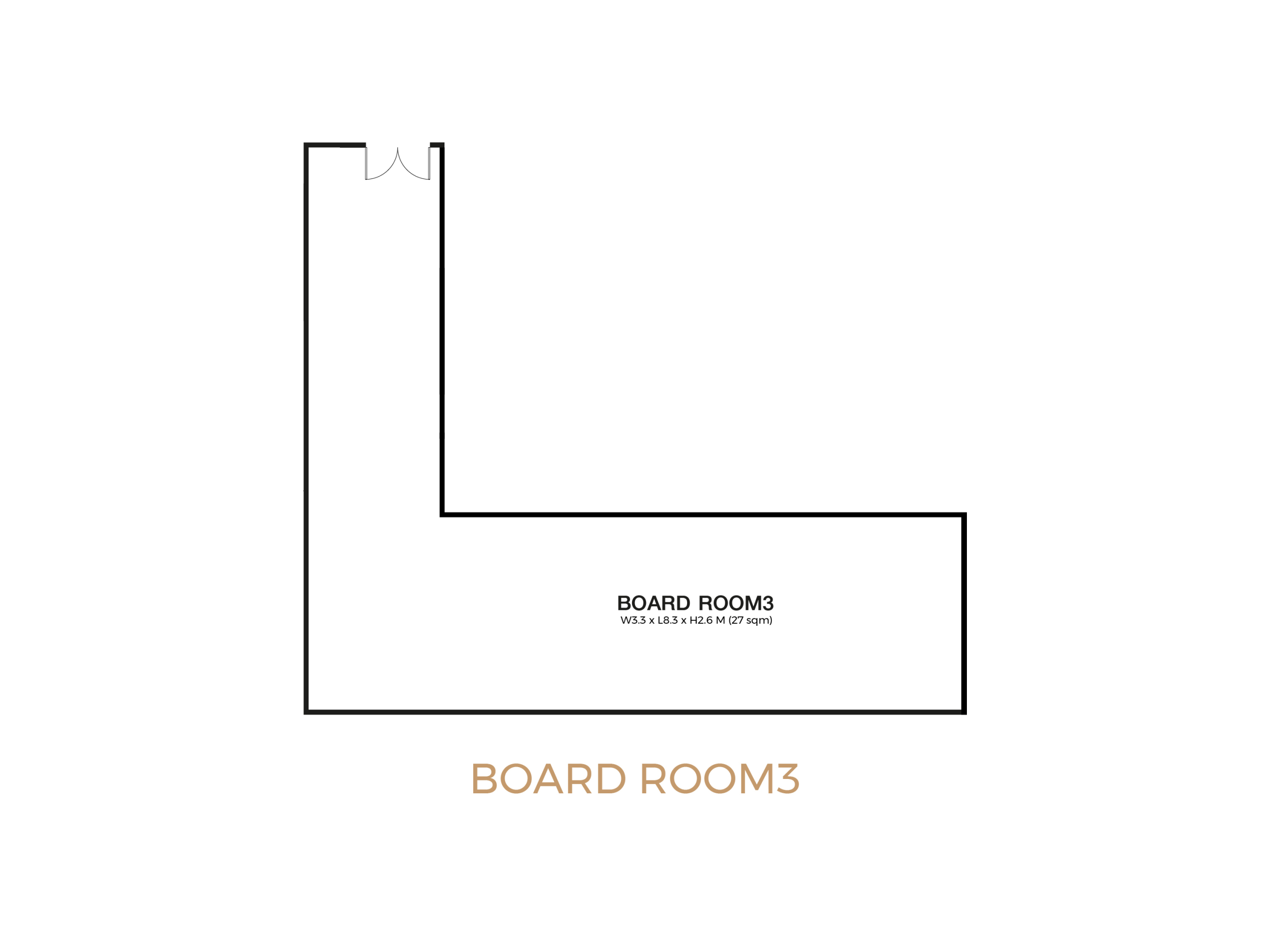
Request For Proposal
Contact us
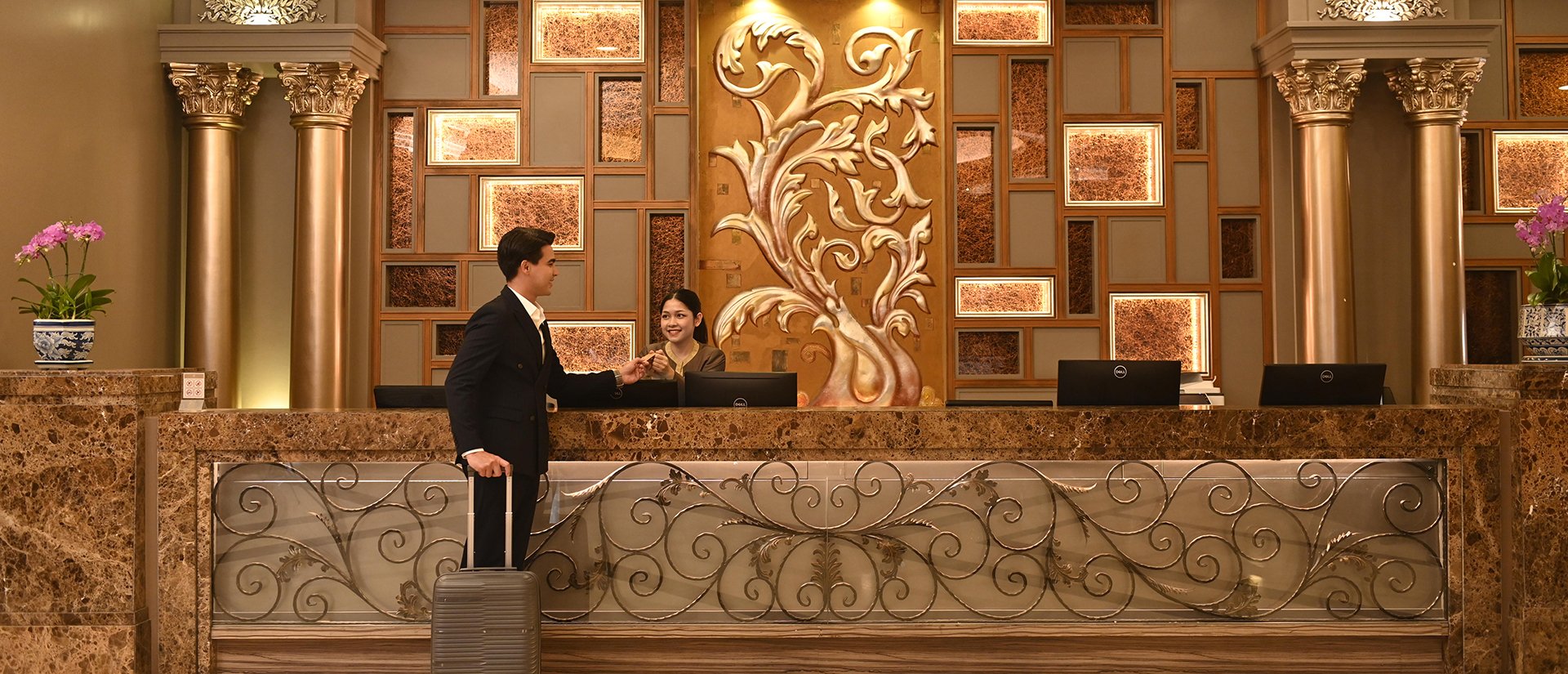
Top
