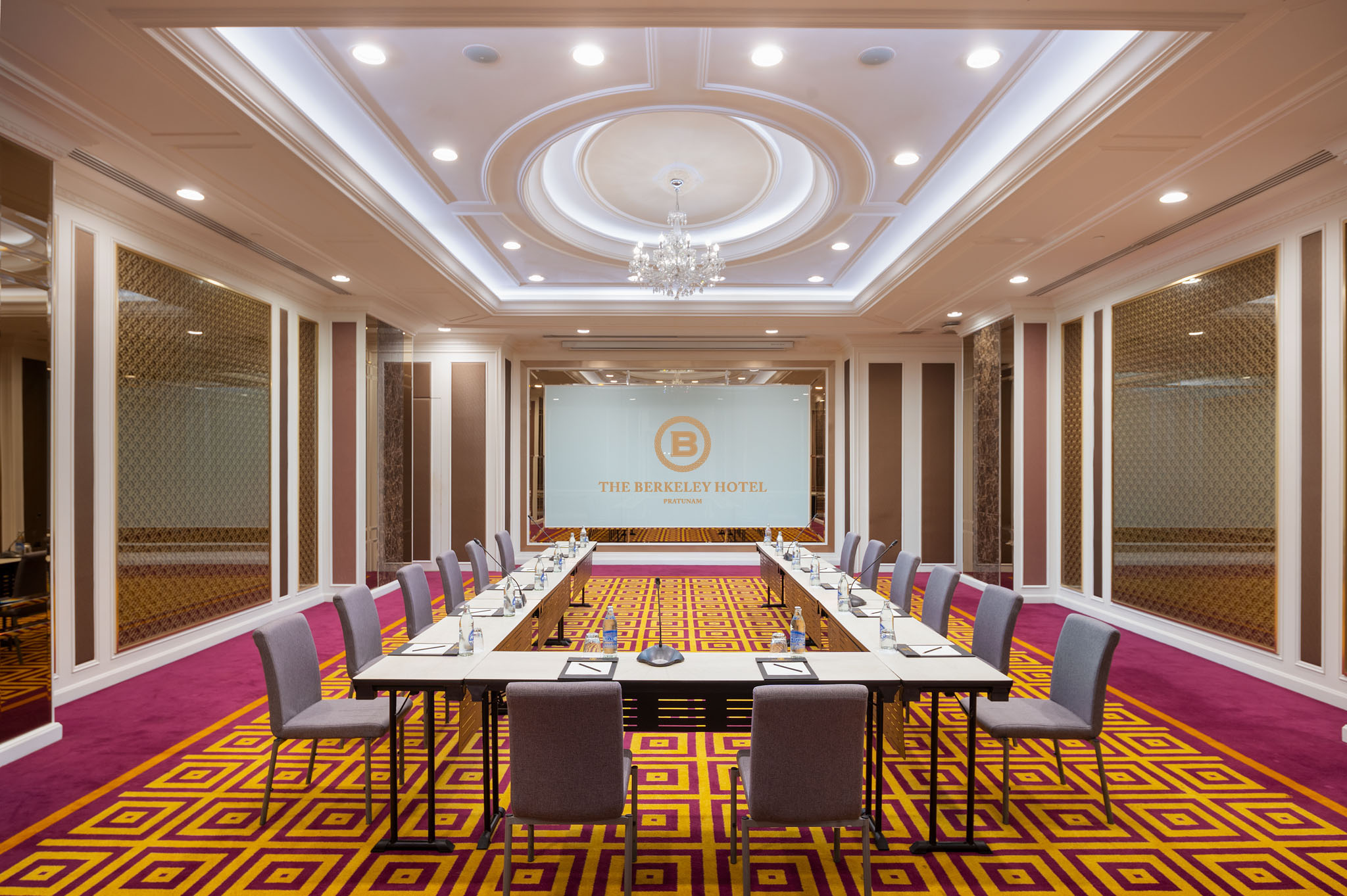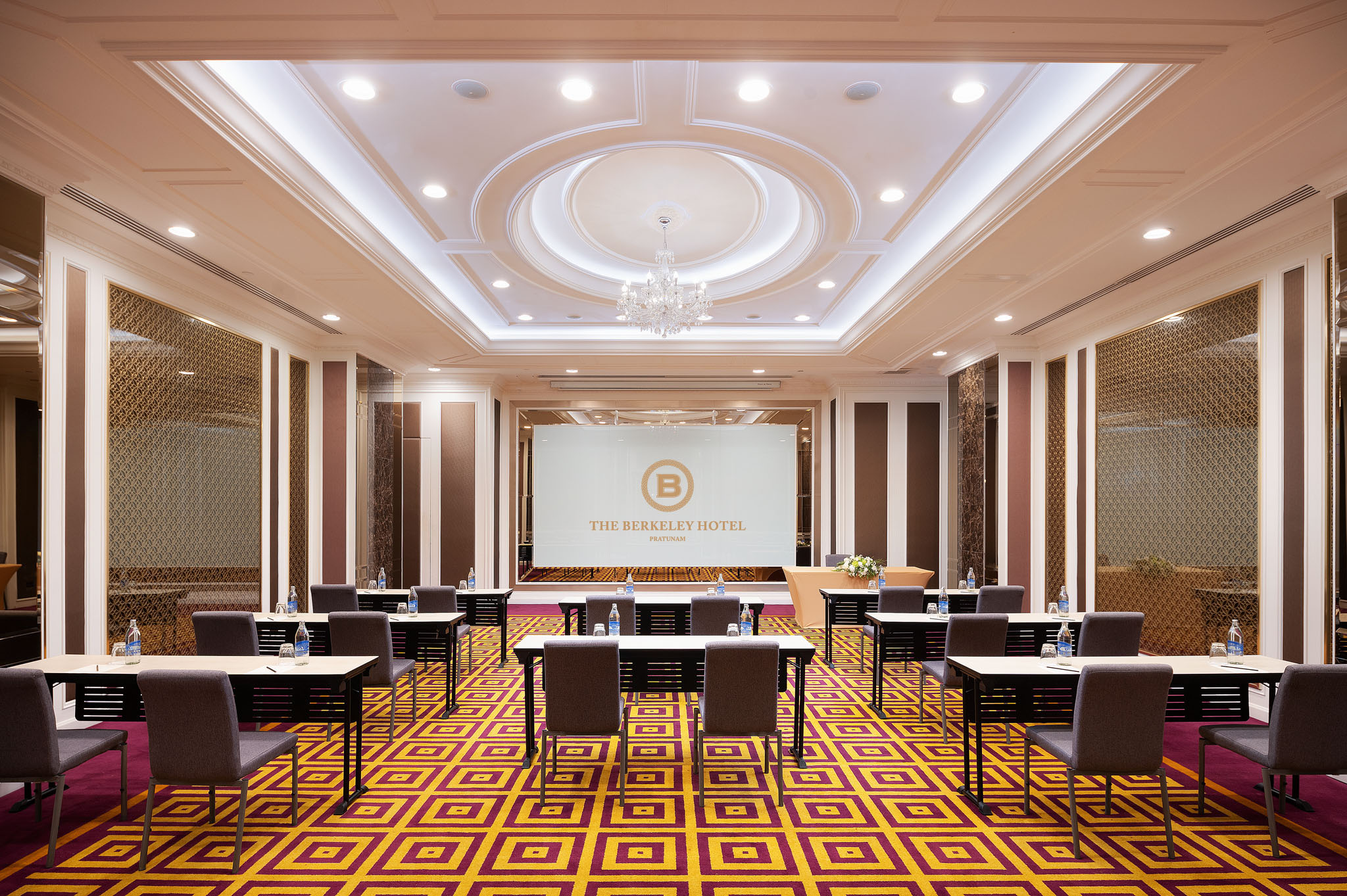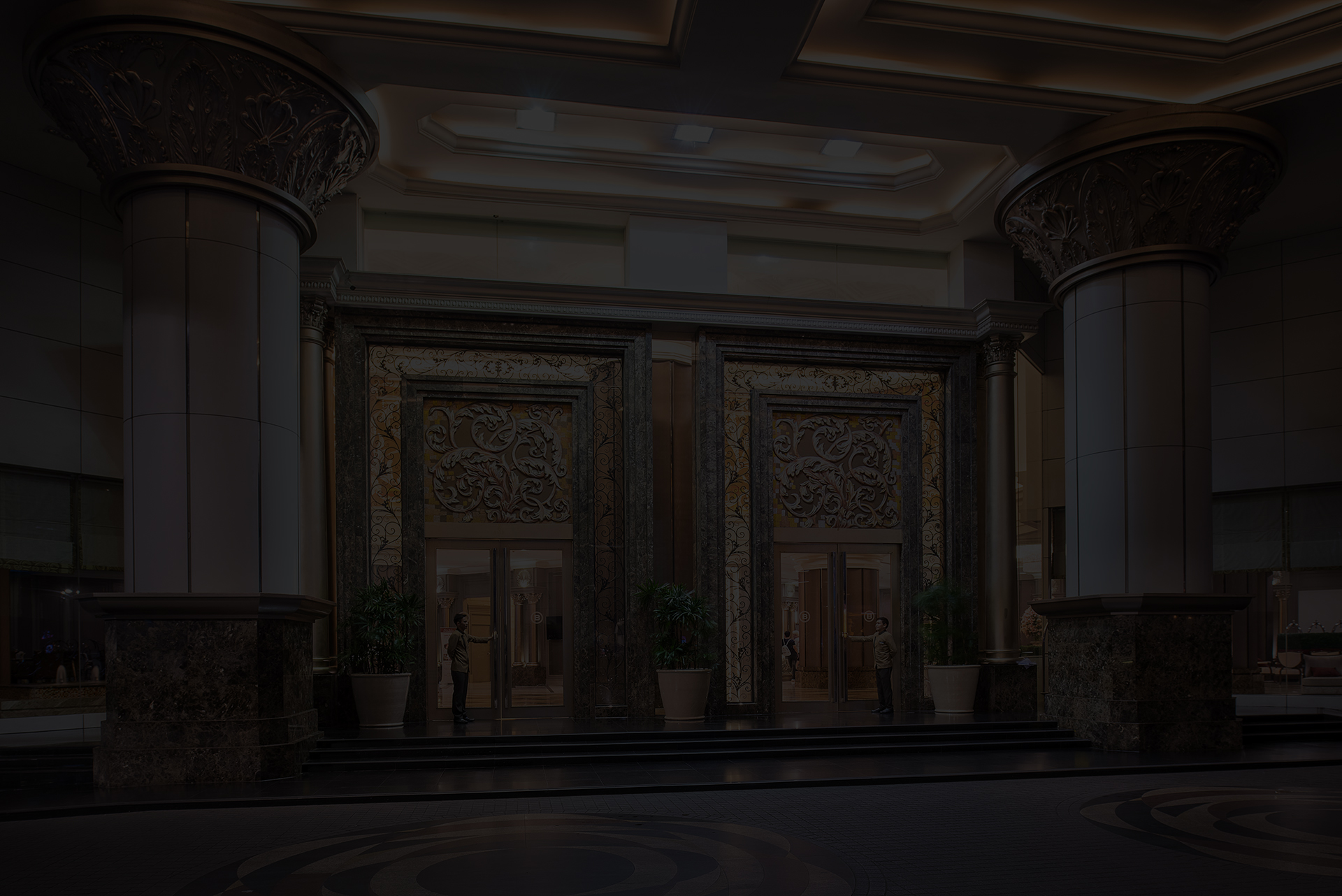Chelsea Room
Located on the fifth floor, Chelsea Room offers 85 sqm. of flexible event space, comfortably accommodating up to 80 guests. This room can also be divided into Chelsea Room A and Chelsea Room B, providing added flexibility for smaller or simultaneous sessions. Perfect for various setups such as cocktail receptions, theater-style presentations, or banquets, the Chelsea Room is equipped to meet diverse event needs. With easy access for service providers and a professional ambiance, it’s an ideal choice for meetings, workshops, and intimate corporate gatherings.
Floor Plan
Chelsea Room A
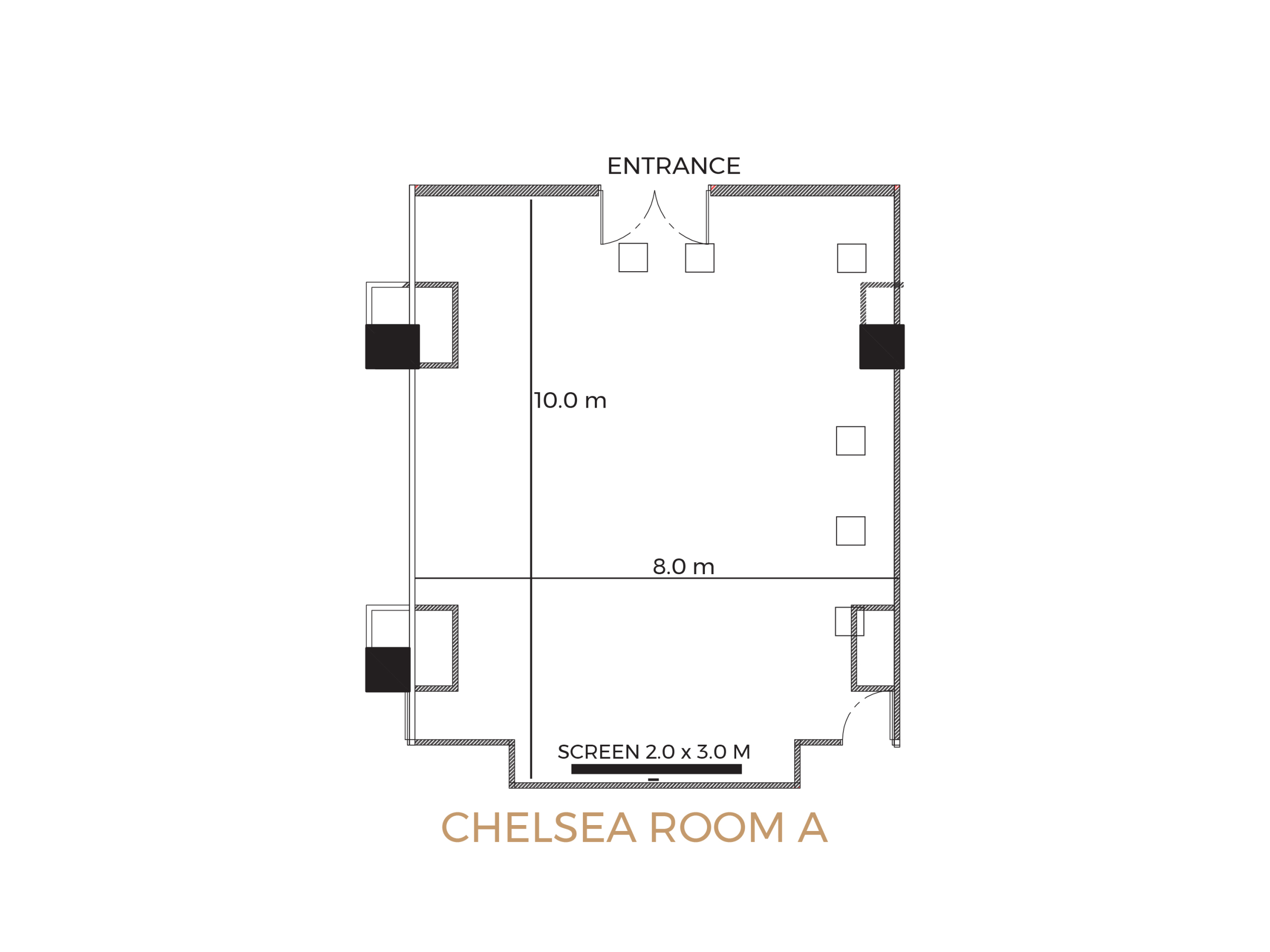
Chelsea Room B
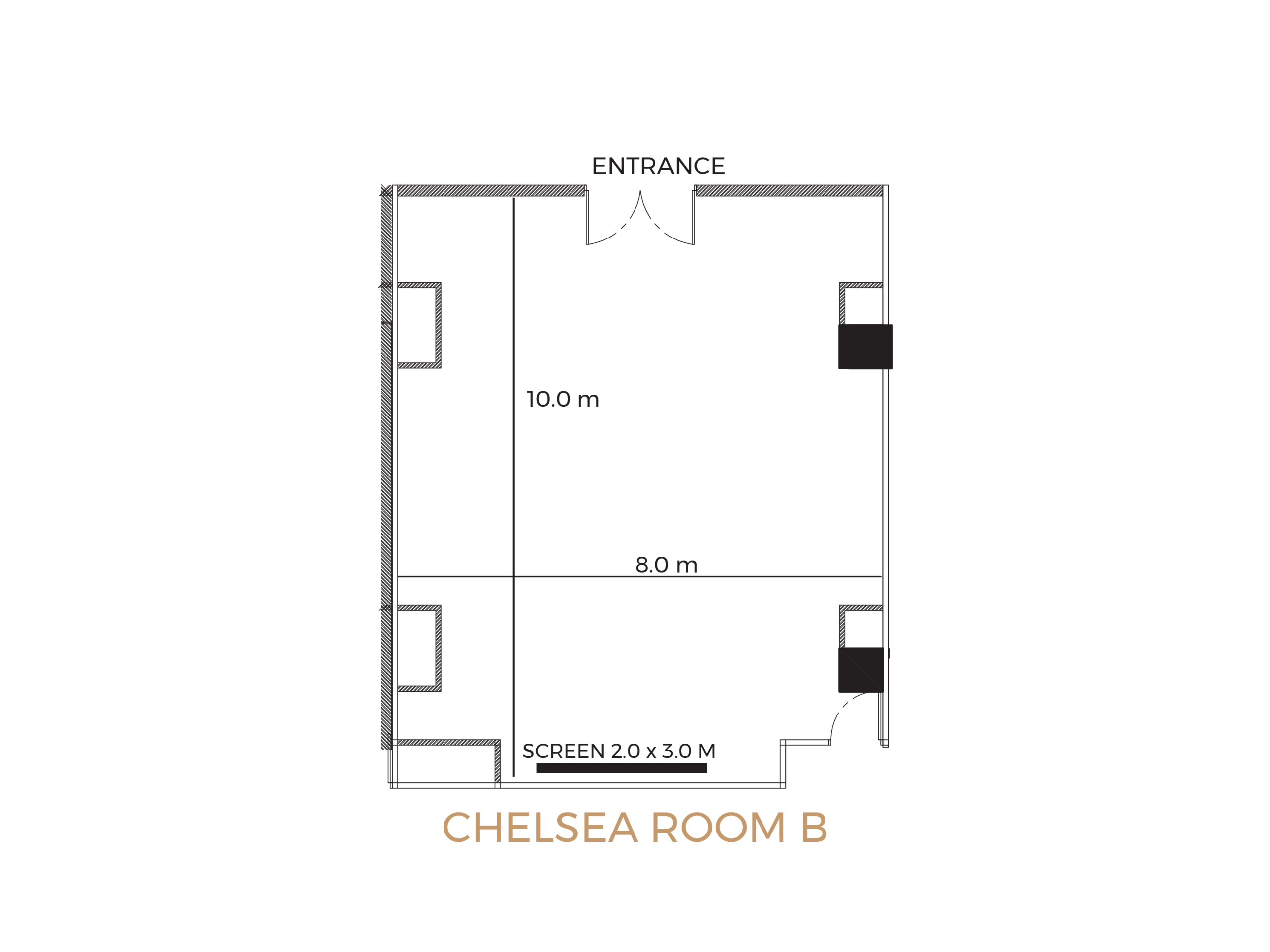
Request For Proposal
Contact us
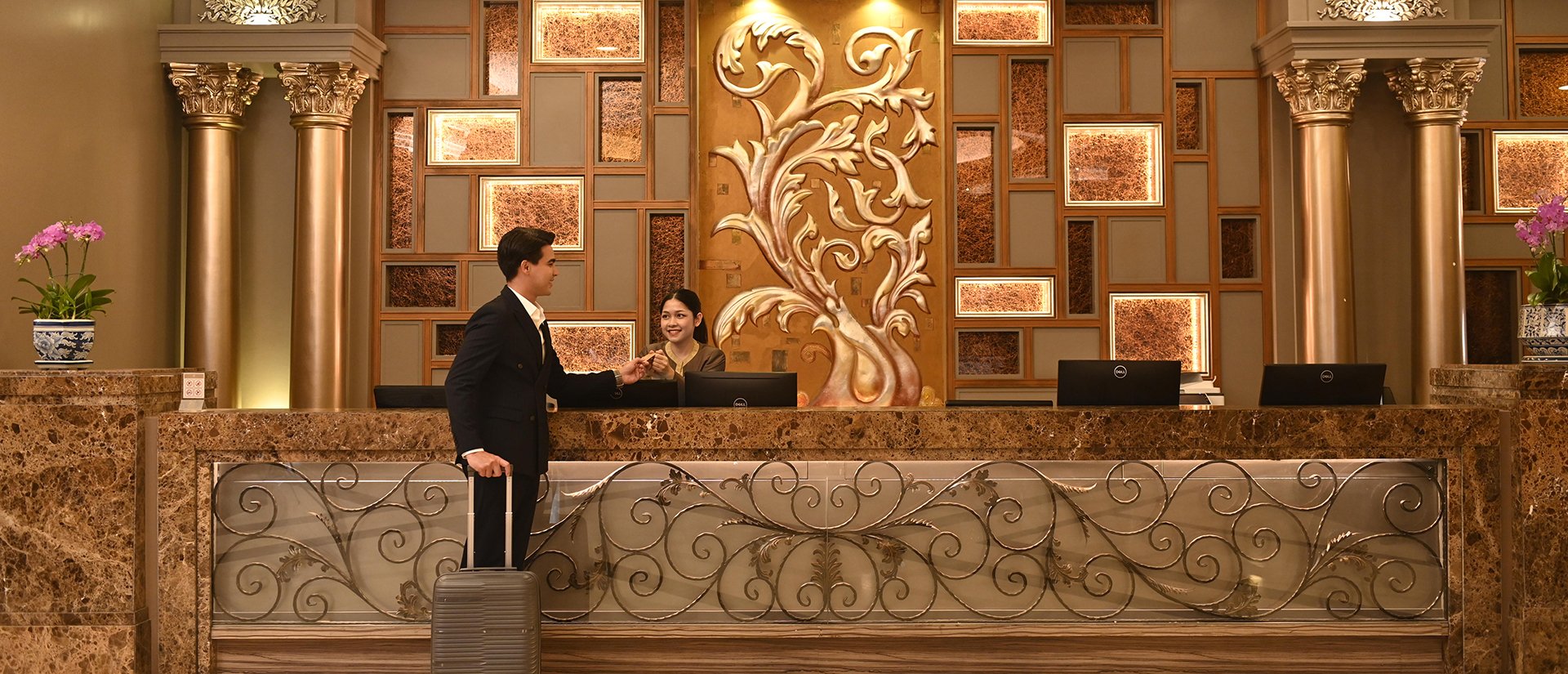
Top
